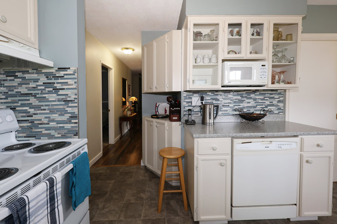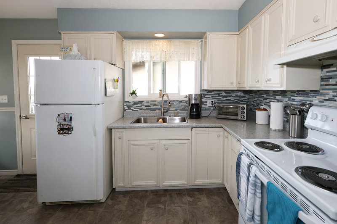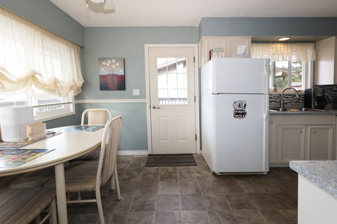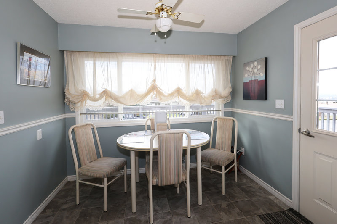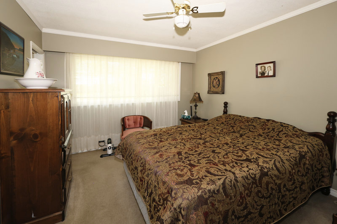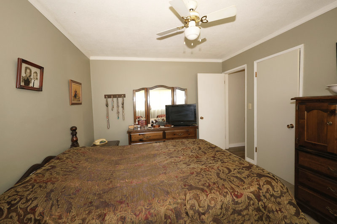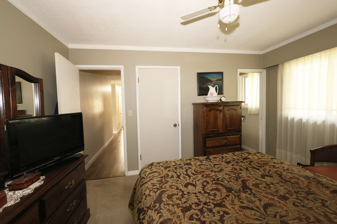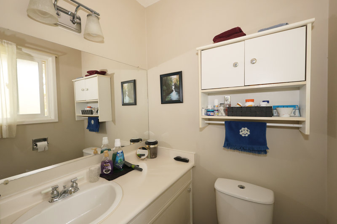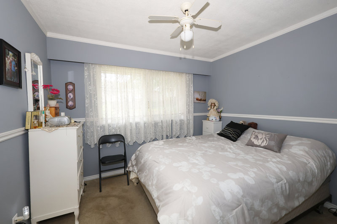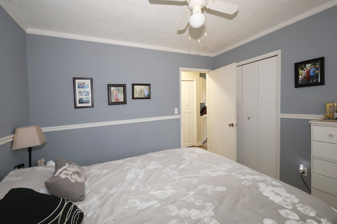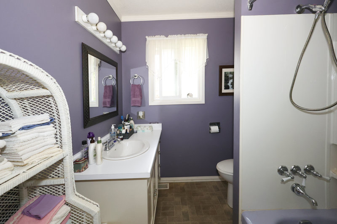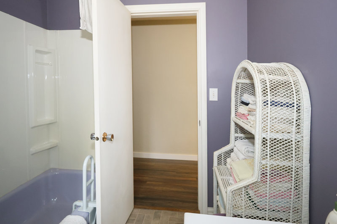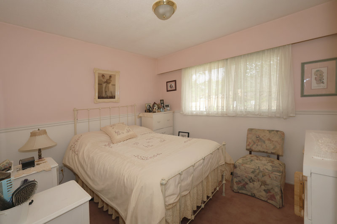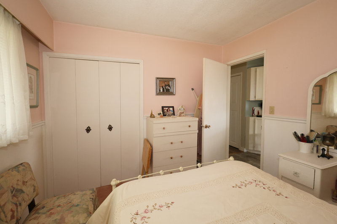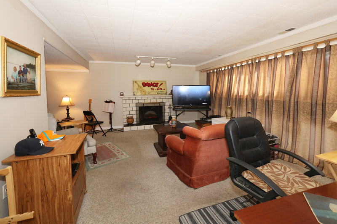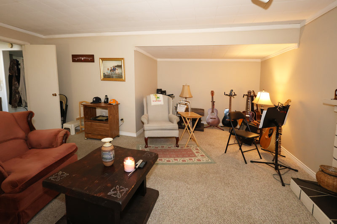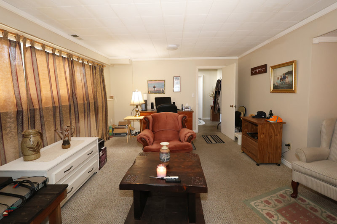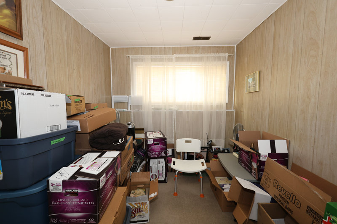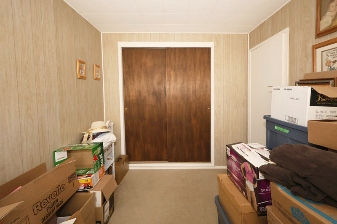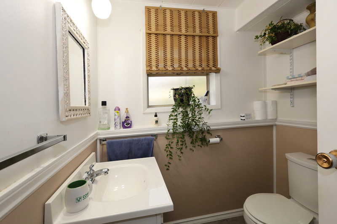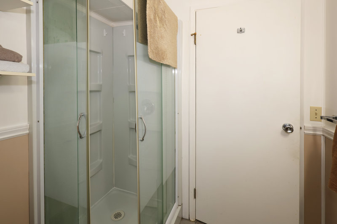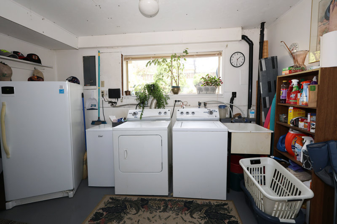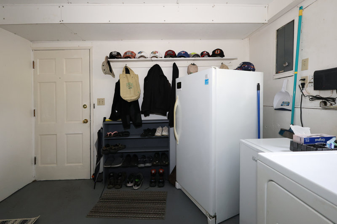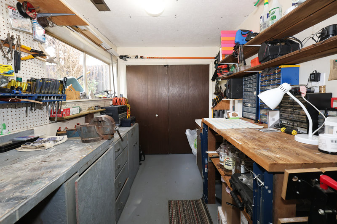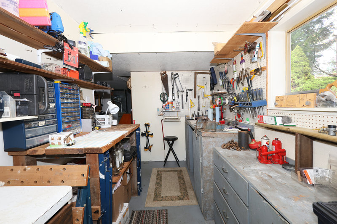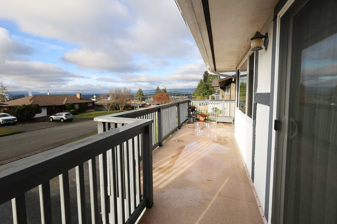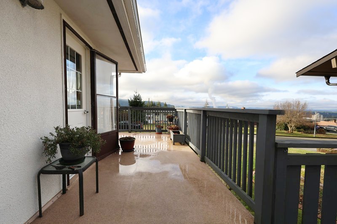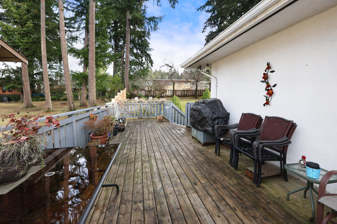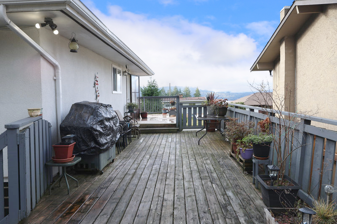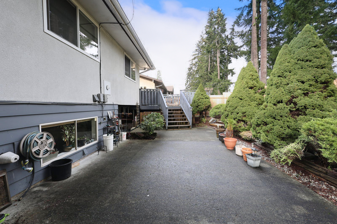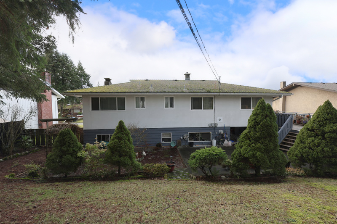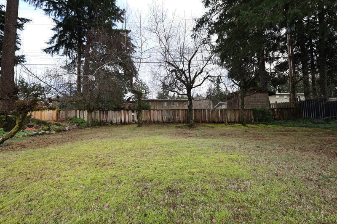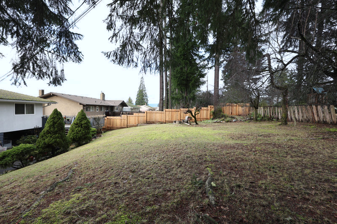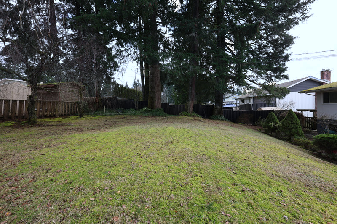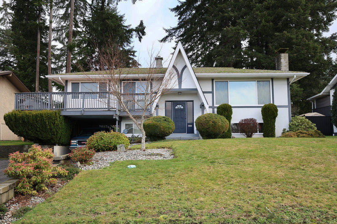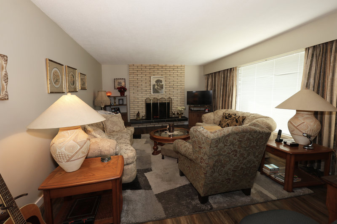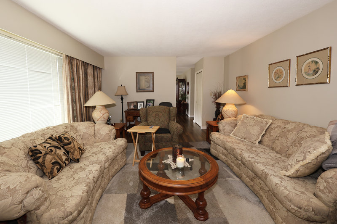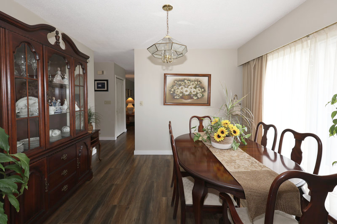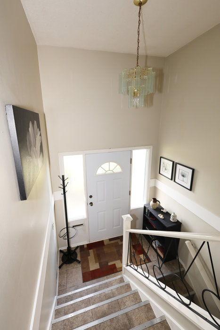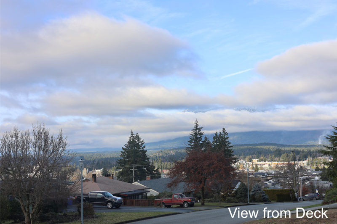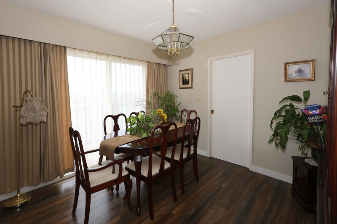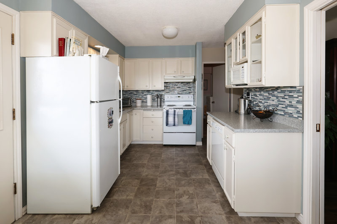|
Home For Sale by
Owner
Home and Property Listings for
Vancouver Island and Surrounding Areas
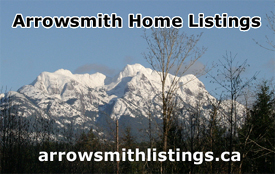
Your
Internet Listing Specialists
Upper Central Alberni
4 Bedroom, 3 Bath Family Home with Attached Carport
located in a Quiet Upper Central Alberni Neighbourhood. Features a new roof in
2011 with a 30 year warranty, vinyl windows, floor to ceiling brick fireplace
with slate hearth in living room, new laminate flooring in 2019, carpet
flooring, vinyl flooring, sliding glass patio doors off dining room to front
deck with beautiful views, updated kitchen with new counter tops, glass
backsplash, sink and flooring, french door off kitchen to large side deck, en
suite & walk-in closet in primary bedroom, spacious family room with brick
fireplace, In-house workshop, concrete patio, double wide driveway with RV
parking, fully fenced backyard, fire pit, mature trees and fruit trees. Walking
distance to hiking trails, city bus route, shopping, banking and postal outlet.
Close to schools, college, aquatic centre, library, and multiplex arena.
Reduced - Motivated Sellers
Contact: Milt
250-723-1160
|
Asking Price:
$679,900.
Cdn
Price includes:
Existing window coverings
|
Home Features
- New roof in 2011 w/ 30 year warranty
- Vinyl windows
- Floor to ceiling brick fireplace w/ slate hearth in living room
- New laminate flooring in 2019
- Carpet flooring
- Vinyl flooring
- Sliding glass patio doors off dining room to front deck
-
Updated kitchen w/ new counter tops, glass
backsplash, sink & flooring
-
French door off kitchen to large side deck
- En suite & walk-in closet in primary bedroom
-
Spacious family room w/ brick fireplace
- In-house workshop
- Large laundry/utility room w/ sink
- New hot water tank
-
Built in 1968
Heat
- Natural gas forced air furnace
- Living room electric fireplace insert
- Family room electric fireplace insert
Outside Features
- 7' x 17' Front deck
- 12' x 33' side deck w/ magnetic gate
- 13' x 26' Concrete patio
- Double wide driveway w/ RV parking
- Fully fenced backyard
- Fire pit
- Maple tree
- Mountain Ash & Oak tree
- 3 Weeping Birch trees
- Blossoming Cherry
& apple
tree
- Wisteria, Lilac, Rhododendron
-
Arbour w/ Clematis
-
Pergola
- Beautiful views of Comox Glacier, Red Pillar, Beauforts,
Arbutus Ridge & Alberni Valley
Additional Features
- 2024 Taxes $3,169.38 after the basic grant
- Walking distance to hiking trails
- Walking distance to Save-On-Foods, Shopper's Drug Mart & Dollar
Store
- Walking distance to banking and postal outlet
- Close to EJ Dunn Elementary School
- Close to Alberni District Secondary School
- Close to Echo Aquatic Centre and library
- Close to Alberni Valley Multiplex Ice Arena
- Close to North Island College
|
