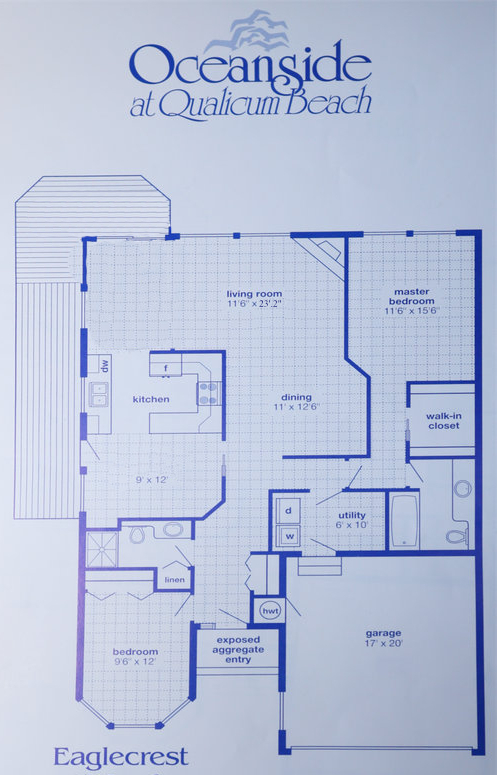|
Home For Sale by
Owner
Home and Property Listings for
Vancouver Island and Surrounding Areas
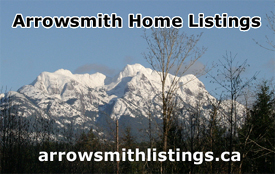
Your
Internet Listing Specialists
Oceanside at Qualicum Beach
Custom Built 2 Bedroom, 2 Bath Rancher with Attached Double Garage
located in 'Oceanside at
Qualicum Beach' Subdivision. Features a new roof
in 2013, vinyl windows, spacious living room with natural gas fireplace,3
skylights, lots of windows for natural lighting, sliding glass patio doors off
living room to deck, vinyl flooring, carpet flooring, ceramic tile flooring,
white kitchen cabinets with peninsula, french door off kitchen to deck, built-in
shelving in kitchen, walk-in closet & en suite bath in primary bedroom, property
backs onto a greenbelt, garden shed, nicely landscaped yard, privacy hedging,
located at the end of a cul-de-sac, visitor parking nearby. Walking distance to
golf club. Close to shopping, banking, restaurants and post office.
Contact: Sharon
250-720-3656
|
|
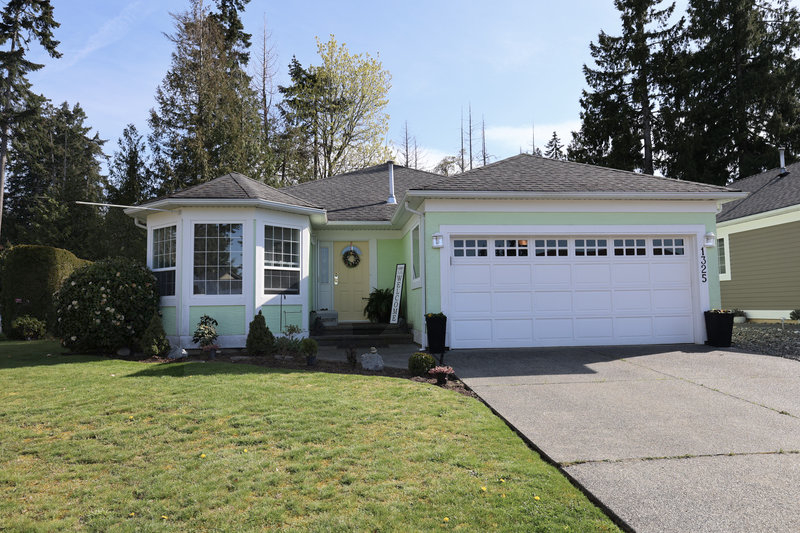 |
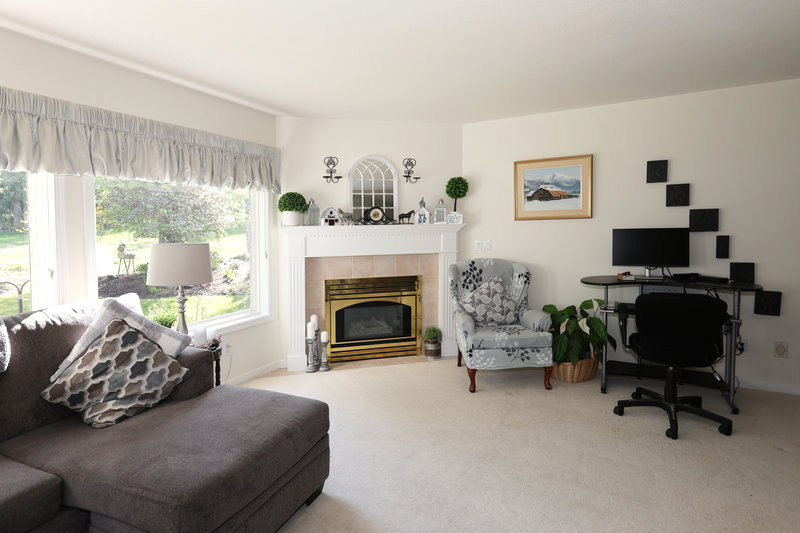 |
|
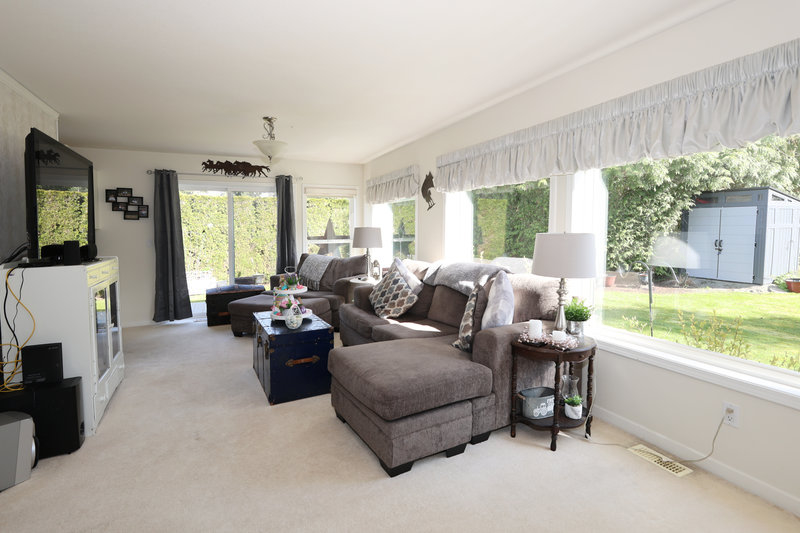 |
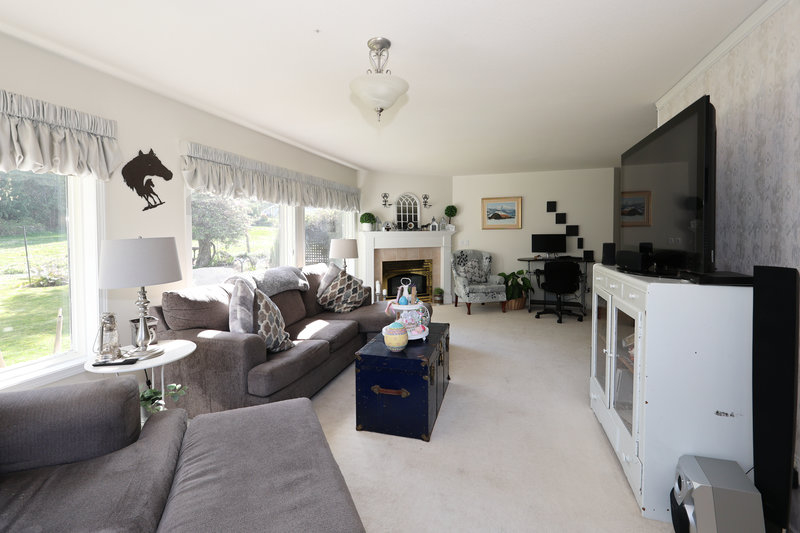 |
|
|
Style: Rancher |
Address:
1325 Leeward Way
Port Alberni, BC
V9K 2M1
|
| Home Size: |
1490 sq. ft. |
| Foyer |
|
| Living room |
11'.6" x 23'.2" |
| Dining room |
11' x 12'.6" |
| Kitchen |
9' x 12' |
| Eating area |
9' x 12' |
| Primary bedroom |
11'.6" x 15'.6" |
| En suite bath |
|
| Walk-in
closet |
|
| Bedroom #2 |
9'.6" x 12' |
| Bathroom |
|
| Laundry room |
6' x 10' |
| Crawl space |
w/ heat & light |
| Attached Double Garage |
340 sq. ft. |
| |
|
| |
|
| |
|
|
Lot size: 0.169 Acres |
Bedrooms:
2 |
|
- Bare land Strata (family oriented, pets permitted) |
|
|
- Strata fee $90.00 per month (includes snow
removal & garden waste removal) |
Bathrooms: 2 |
| Water Supply: City |
| Sewer Service: City |
| Zoning: R1 |
|
| Main: 3 piece walk-in shower w/ seat |
| En suite: 4 piece tub/shower |
| |
|
Asking Price:
$929,000.
Cdn
Price includes:
- Fridge
- Stove
- Dishwasher
- Washer & dryer
- Blinds
- Electric garage door opener
|
Home Features
- New roof in 2013
- Vinyl windows
- Spacious living room w/ natural gas fireplace
- 3 Skylights
- Lots of windows for natural lighting
- Sliding glass patio doors off living room to deck
- Vinyl flooring
- Carpet flooring
- Ceramic tile flooring
- White kitchen cabinets w/ peninsula
- French door off kitchen to deck
- Built-in shelving in kitchen
- Walk-in closet & en suite bath in primary bedroom
- Natural gas hot water tank
- Built in 1995
Heat
- Natural gas forced air furnace
- Natural gas fireplace
Outside Features
- Deck w/ view of green space
- Property backs onto a greenbelt
- Garden shed
- Nicely landscaped yard
- Arbutus tree
- Privacy hedging
- Located at the end of a cul-de-sac
- Visitor parking nearby
Additional Features
- Walking distance to Eagle Crest Golf Club
- Close to shopping, banking, restaurants & post office
|
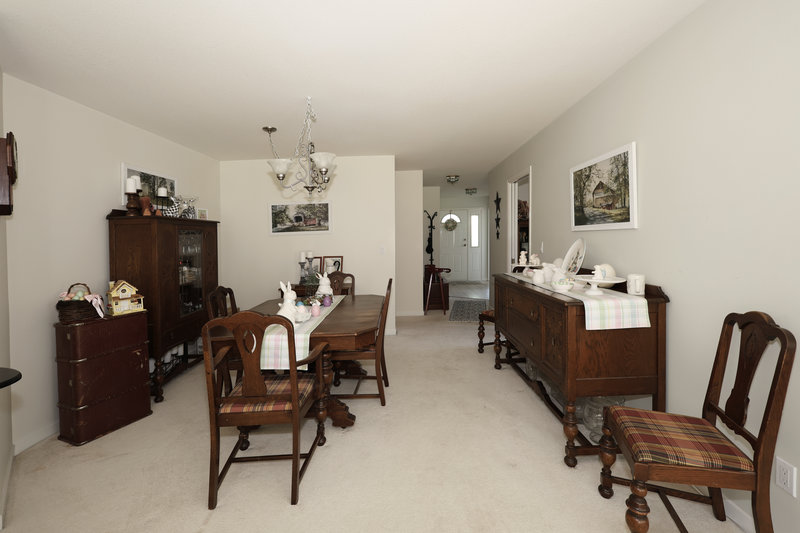 |
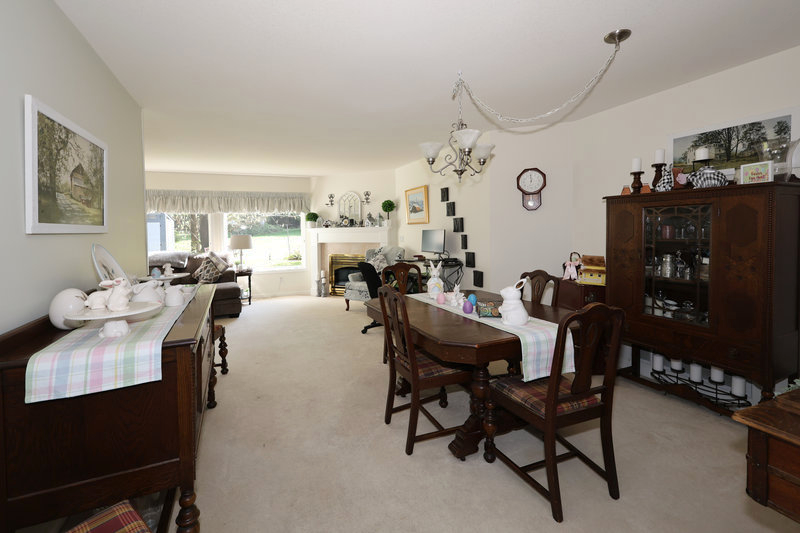 |
|
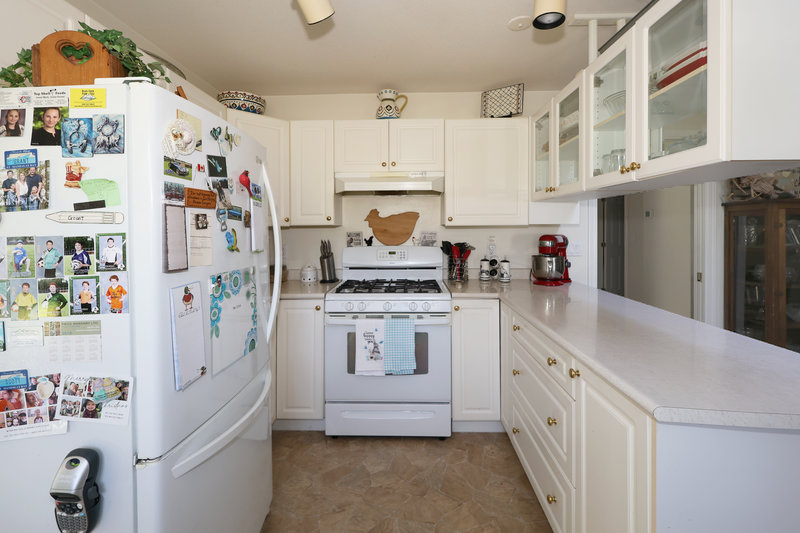 |
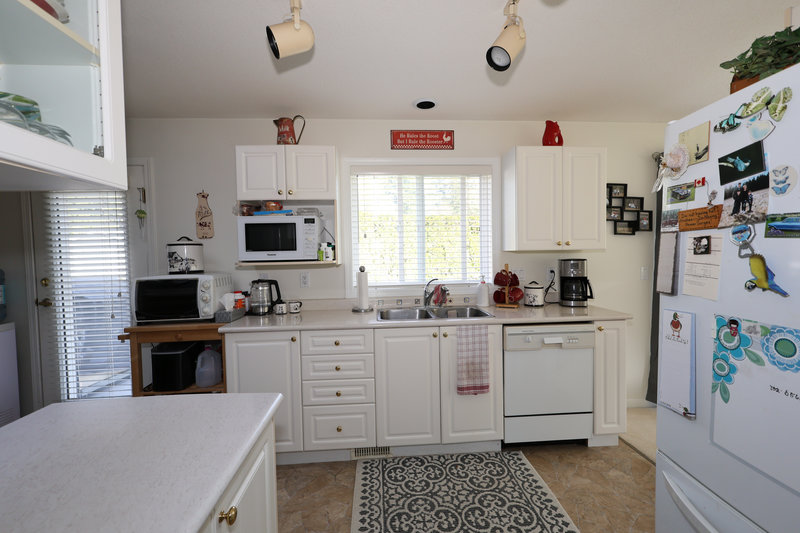 |
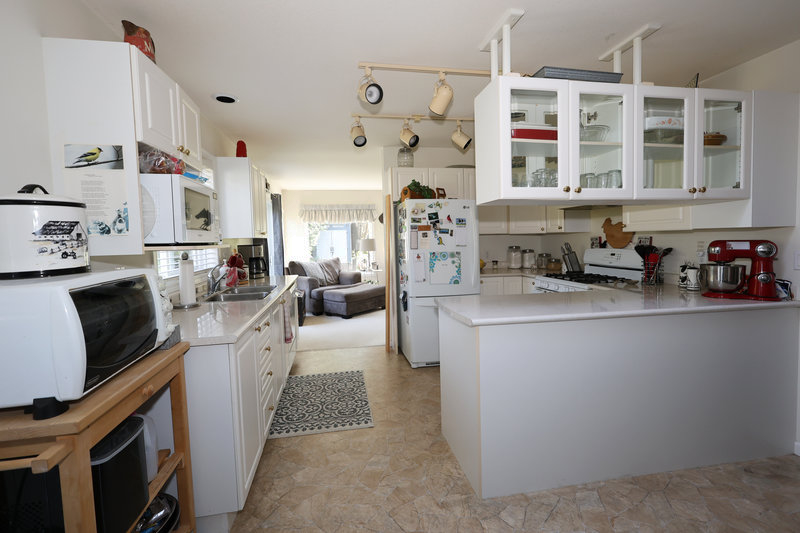 |
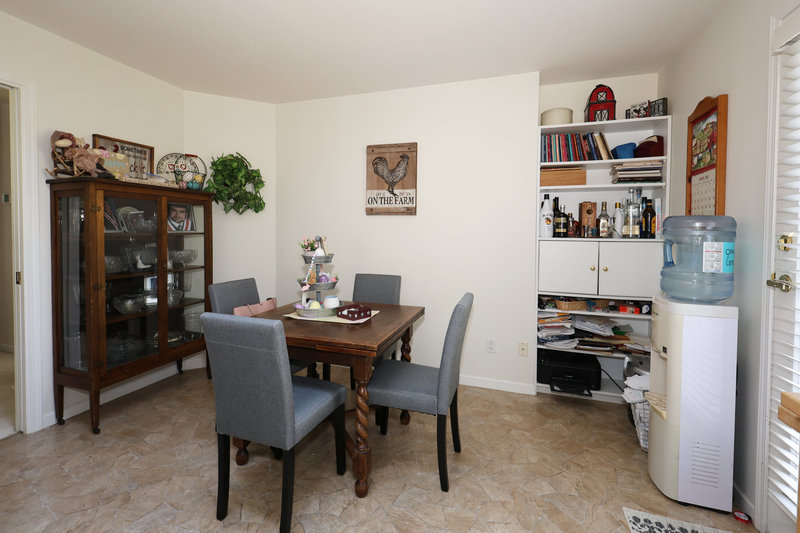 |
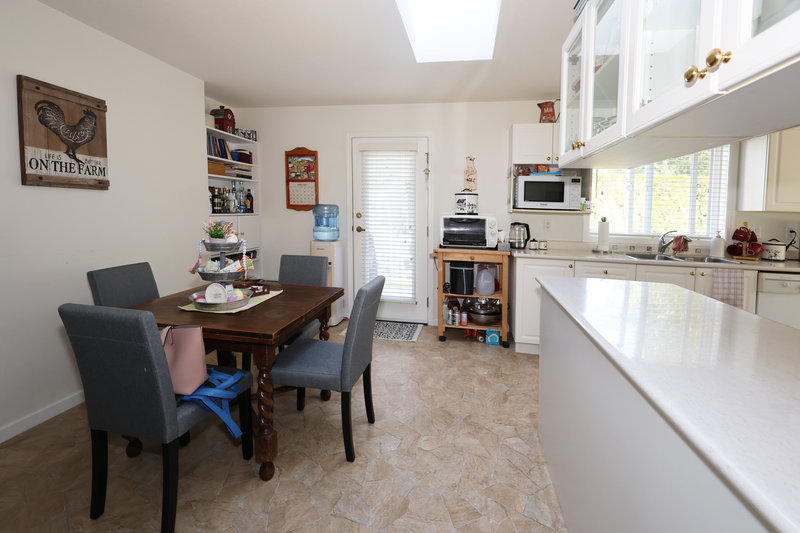 |
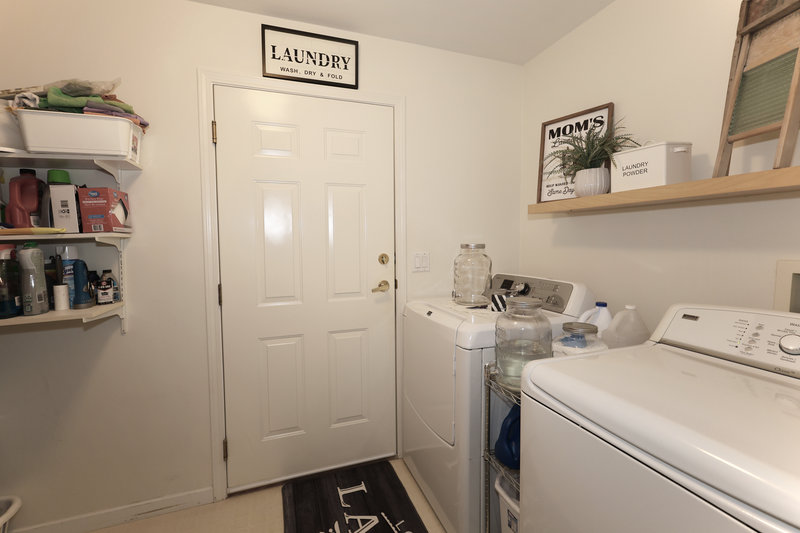 |
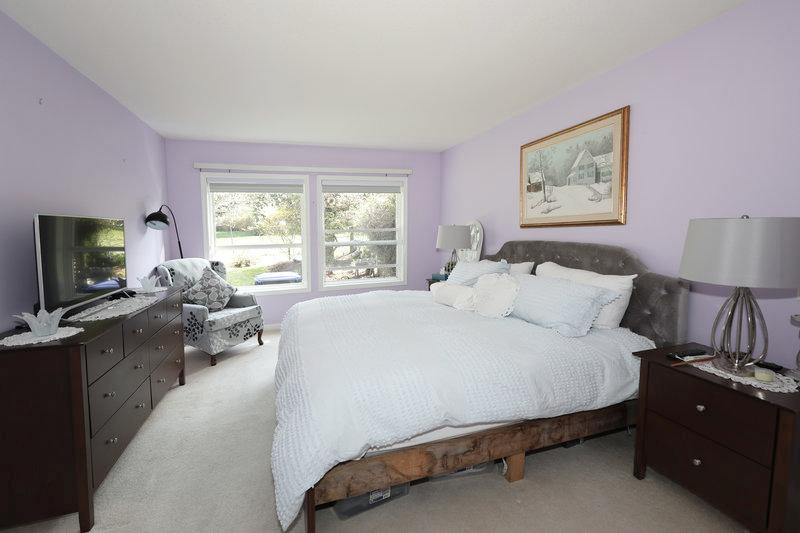 |
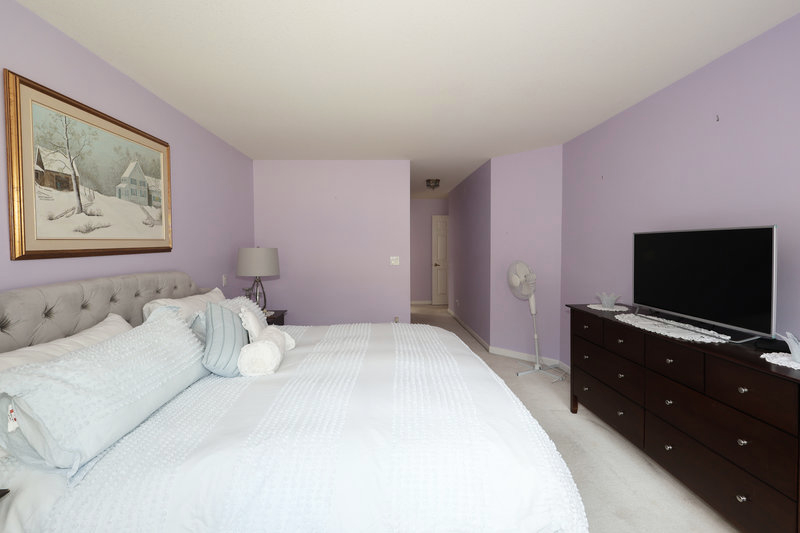 |
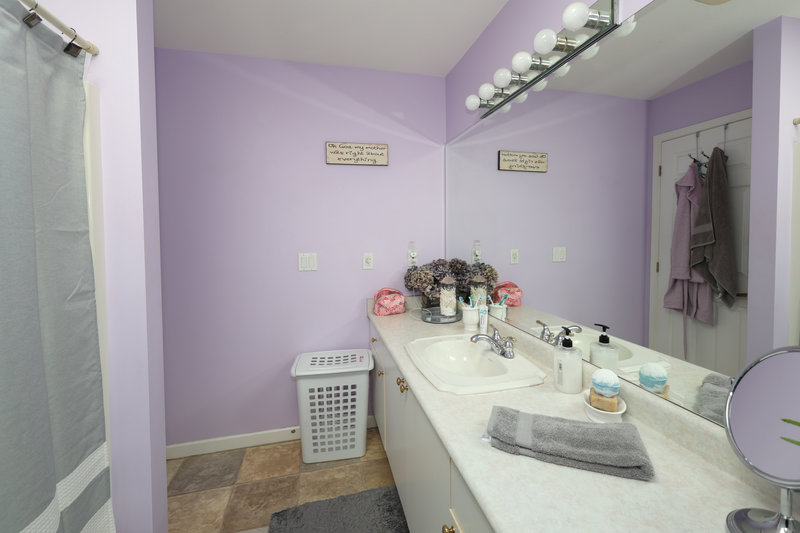 |
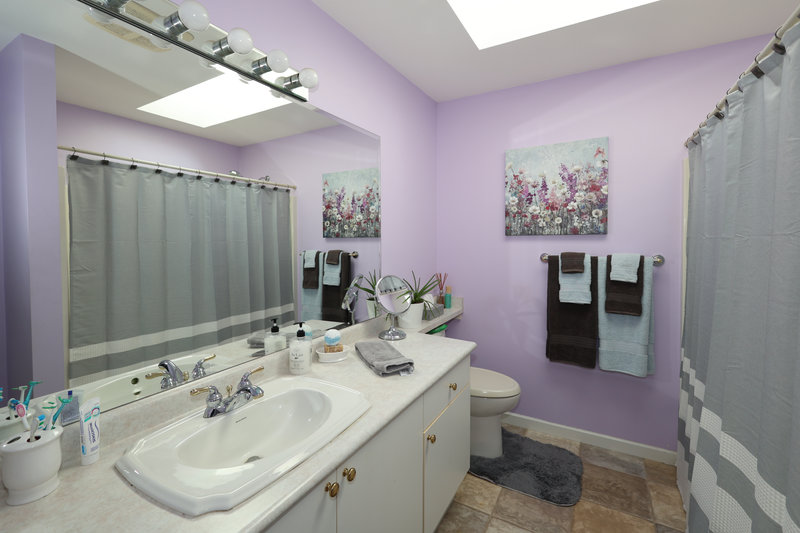 |
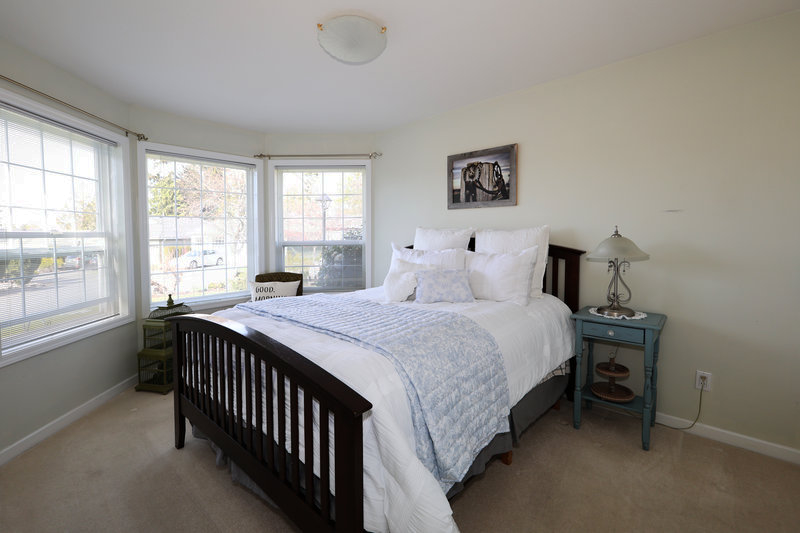 |
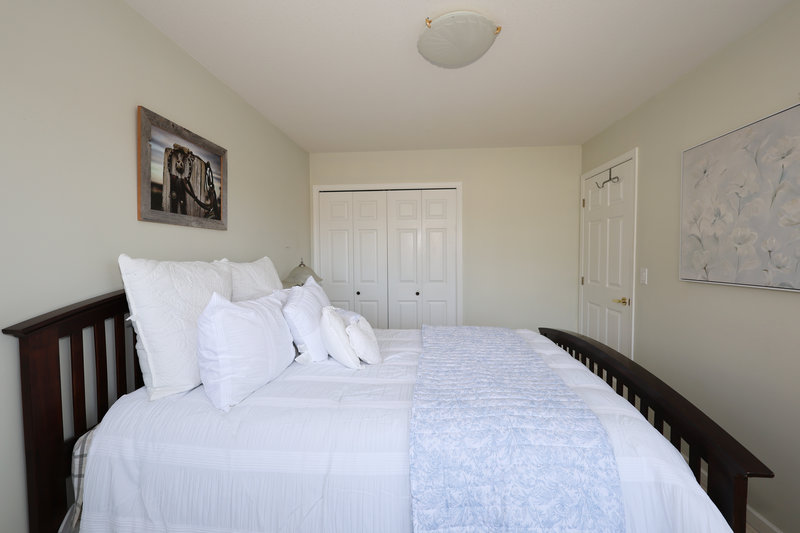 |
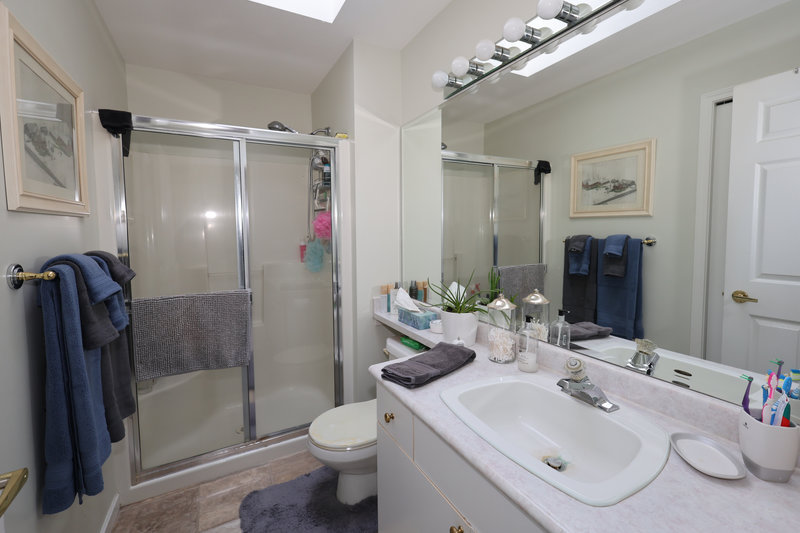 |
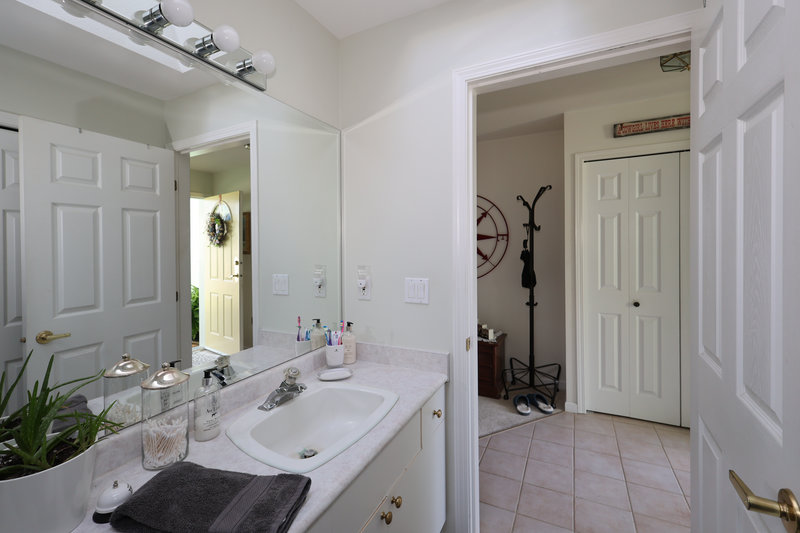 |
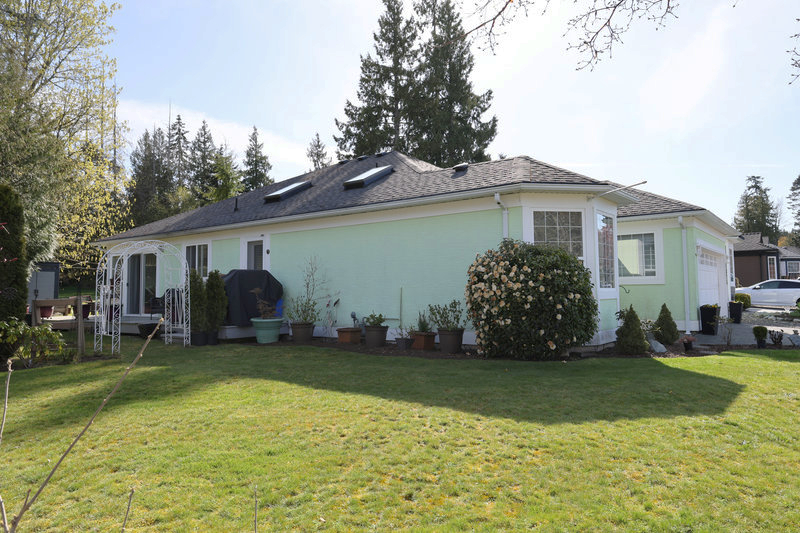 |
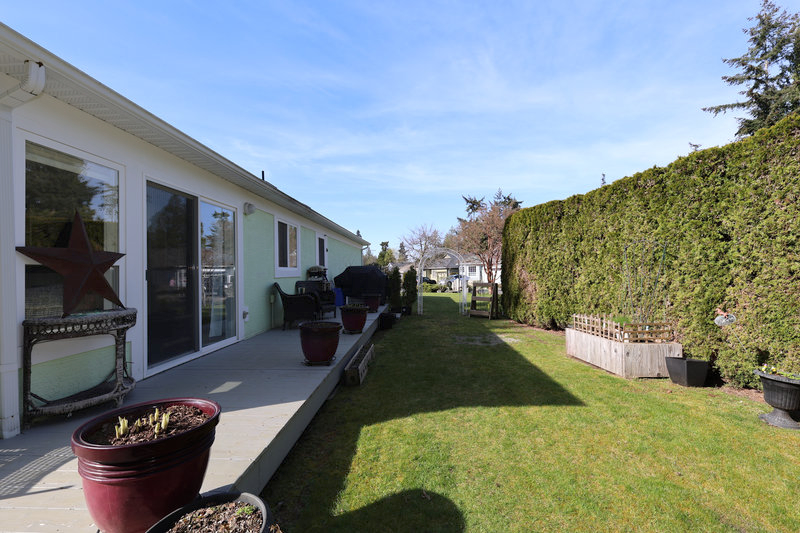 |
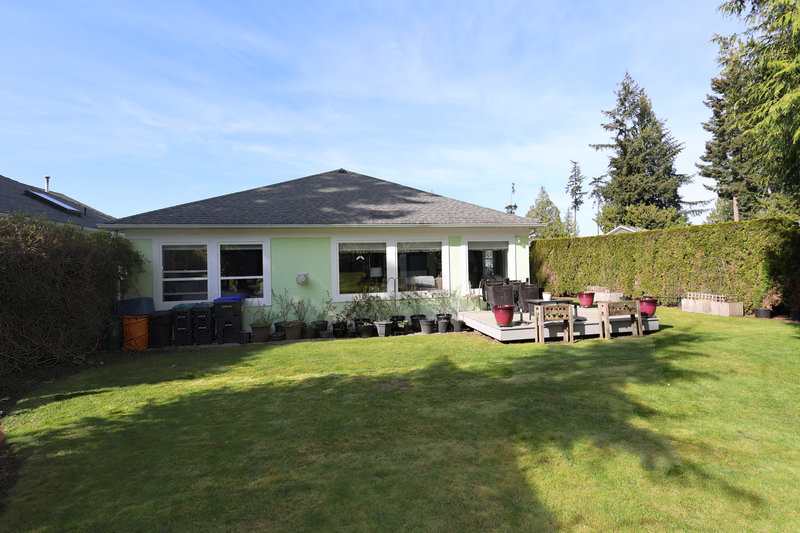 |
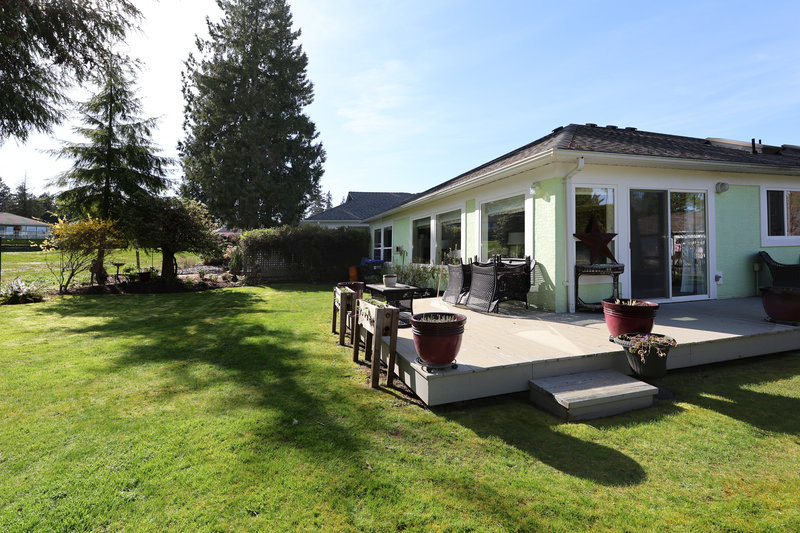 |
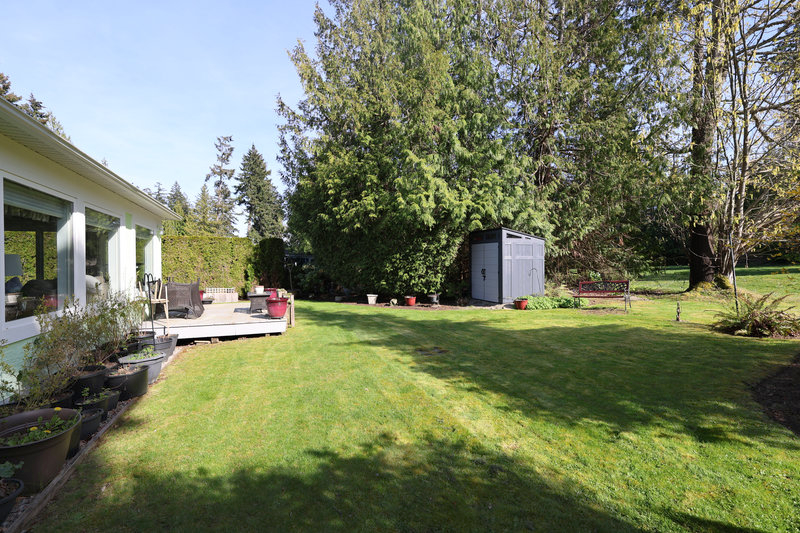 |
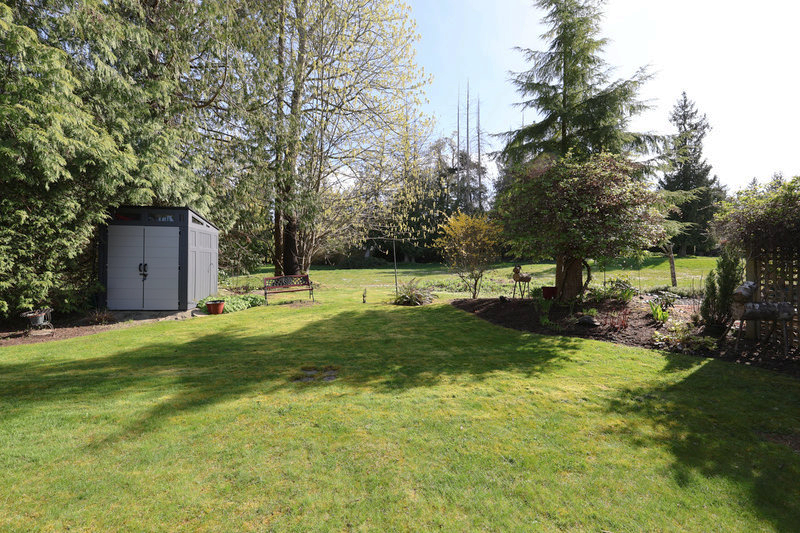 |


























