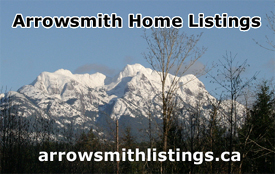|
Home and Property Listings for
Vancouver Island and Surrounding Areas
Your
Internet Listing Specialists Upper Central Alberni Contact: Candice
604-626-9194 |
||||||||||||||||||||||||||||||||||||||||||||
|
|
|
|||||||||||||||||||||||||||||||||||||||||||
|
|
|
|||||||||||||||||||||||||||||||||||||||||||
|
Style: Main level entry | |||||||||||||||||||||||||||||||||||||||||||
|
Address:
3520 11th Avenue Port Alberni, BC V9Y 4Y7
|
|
|||||||||||||||||||||||||||||||||||||||||||
| Lot size: 0.13 Acres | Bedrooms: 3 | |||||||||||||||||||||||||||||||||||||||||||
| Bathrooms: 2 | ||||||||||||||||||||||||||||||||||||||||||||
|
|
|||||||||||||||||||||||||||||||||||||||||||
|
Asking Price:
$625,000.
Cdn Price includes:
|
Home Features
Outside Features · 9.3’ x 19.2’ Detached Garage o built in 2016 o baseboard heating · 19’ x 23’ Detached Workshop o electric garage opener o power · Alley access · Fully fenced backyard · Concrete walkways · Raised garden beds · Clothesline · RV parking
Additional Features
•
2025 Taxes $2,807.39 after basic grant
•
2024 City utilities (water & sewer) $840.00 annually
•
Walking distance to school bus stop
•
Walking distance to Save On Foods
•
Walking distance to Shopper's Drug Mart
•
Walking distance to banking & postal outlet
•
Walking distance to city bus route
•
Walking distance to hiking trails
•
Close to EJ Dunn Elementary School
•
Close to Alberni District Secondary School |
|||||||||||||||||||||||||||||||||||||||||||
 |
 |
|||||||||||||||||||||||||||||||||||||||||||
 |
 |
|||||||||||||||||||||||||||||||||||||||||||
 |
 |
|||||||||||||||||||||||||||||||||||||||||||















