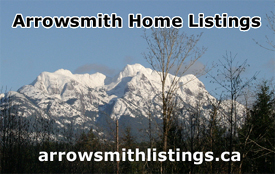|
Home For Sale by
Owner
Home and Property Listings for
Vancouver Island and Surrounding Areas

Your
Internet Listing Specialists
Hillcrest Villa
A
55+ Community
Immaculate, 2 Bedroom, 2 Bath Patio Home with Attached Garage located in
Hillcrest Villa. Features vinyl windows, natural gas fireplace,
sliding glass doors off living room to patio, recessed lighting, 4 skylights,
new carpet flooring, new vinyl flooring, new porcelain tile flooring, oak
kitchen cabinets with crown mouldings & ceramic tile backsplash, walk-thru
double closets in primary bedroom with mirrored doors, spacious laundry room
with sink & cabinets, natural gas hot water tank, heat pump with air
conditioning and partly covered concrete patio. Walking distance to bus route,
pool, library, arena, walking track and lawn bowling. Close to shopping, banking
& postal outlet.
|
|
 |
 |
|
 |
 |
Address:
3539 Huff Drive
Port Alberni, BC
V9Y 8H6
|
Style: Level entry |
|
|
| Home Size: |
1287 sq. ft. |
| Foyer |
|
| Living room |
|
| Dining room |
|
| Kitchen |
|
| Breakfast room |
|
| Primary bedroom |
|
| En suite bath |
|
| Walk-thru
double
closet |
|
| Bedroom #2 |
|
| Bathroom |
|
| Laundry room |
|
| 4' Crawl Space w/ heat
& light |
|
| Attached
Single Car Garage |
|
| |
|
|
Strata: $300.00 per month |
Bedrooms:
2 |
|
Includes: landscaping, exterior building maintenance,
shared club house, snow removal & guest parking |
|
|
|
Bathrooms: 2 |
| Water Supply: City |
| Sewer Service: City |
| Zoning: RM1 |
|
| Main: 3 piece shower |
| En suite: 3 piece, 5' shower w/ safety grab bar |
| |
| |
|
Asking Price:
$535,000.
Cdn
Price includes:
- Fridge
- Natural gas stove
- Dishwasher
Existing window coverings
Electric garage door opener
Security system in place
|
Home Features
- Vinyl windows
- Living room natural gas fireplace
- Sliding glass doors off living room to patio
- Recessed lighting
- 4 Skylights
- Ceiling fans
- New carpet flooring
- New kitchen vinyl flooring
- New porcelain tile in en suite
- Oak kitchen cabinets w/ crown mouldings
- Ceramic tile backsplash
-
Walk-thru double closets in primary
bedroom w/ mirrored doors
- Spacious laundry room w/ sink & cabinets
-
Natural gas hot water tank
- 4' Crawl space w/ heat & light
- Plumbed for built-in vacuum system
- Built in 1996
- Pet policy - 1 small pet
Heat
- Heat pump w/ air-conditioning
- Electric forced air furnace
- Natural gas fireplace
Outside Features
- Back fence w/ gate
- On green belt
- 14' x 14' Partly covered concrete patio
- recessed lighting
- natural gas BBQ hook up
- electrical exterior outlet - Exposed aggregate driveway &
sidewalk
Additional Features
- 2023 Taxes $2040.92 after the basic grant
- Walking distance to city bus route
- Walking distance Echo Aquatic & Fitness Centre
- Walking distance to Echo Centre
Library
- Walking distance Port Alberni Lawn
Bowling Club
- Walking distance Alberni Valley
Multiplex
- Walking distance to Bob Dailey
Stadium
- Close to shopping, banking & postal outlet
|
|
 |
 |
 |
 |
 |
 |
 |
 |
 |
 |
 |
 |
 |
 |
 |
 |
 |
 |
























