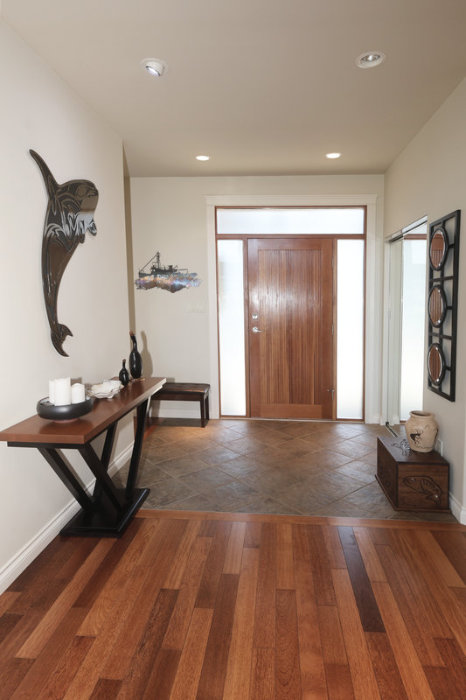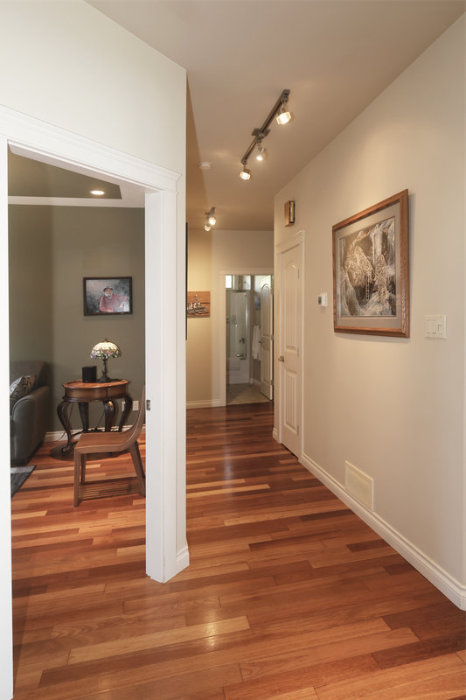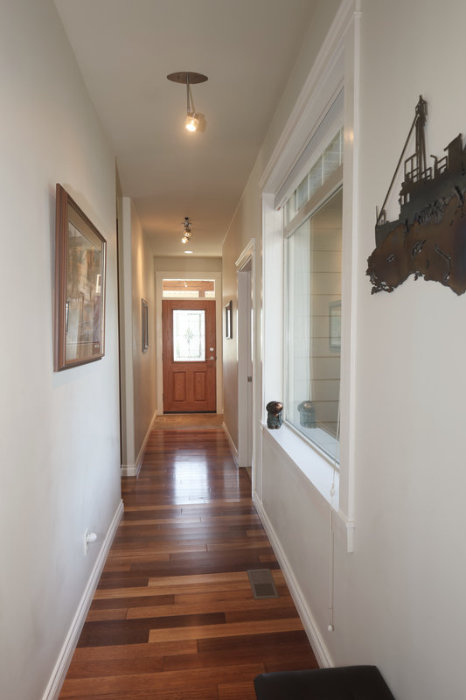|
Home For Sale by
Owner
Home and Property Listings for
Vancouver Island and Surrounding Areas

Your
Internet Listing Specialists
Cherry Creek
Attractive Executive 3 Bedroom, 2 Bath
Rancher with 3 Bay Garage situated on 5.02 Acres in Rural Cherry Creek. Features
an open concept floor plan, large windows that boast a fantastic view of Mt
Arrowsmith, stunning floor to ceiling river rock fireplace with slate tile
hearth, 9' Ceilings throughout, recessed lighting, 15' vaulted living room
ceiling, exotic hardwood flooring throughout, Douglas fir hardwood front door, beautiful kitchen with
Cherry wood shaker style kitchen cabinets, peninsula, eating bar, drop
down lighting, Italian glass & stone backsplash, granite counter tops, all new
appliances, and large walk-in pantry. Spacious primary bedroom with walk-in
closet and en suite with double sinks, walk-in shower & jetted soaker tub.
Heated tile flooring in both bathrooms and laundry room. All exterior doors have transom windows and
several windows have transoms. Built-in vacuum system. 12' x 47' Covered patio
with 3 skylights & recessed lighting. Recently painted exterior. Large
greenhouse with water and power. Located at the end of a no-through road and
surrounded by farms and golf course. Walking distance to shopping, banking, post
office and Log Train Trail.
Contact: Mark
or Sue 250-735-3595
|
|
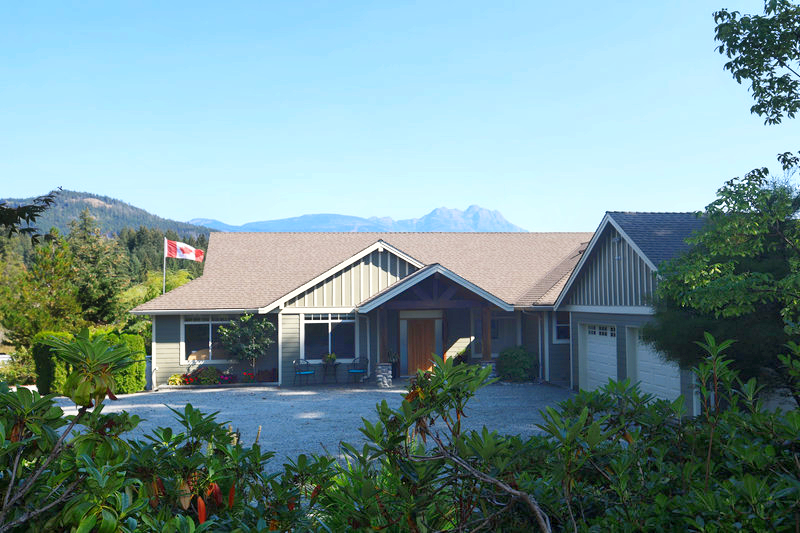 |
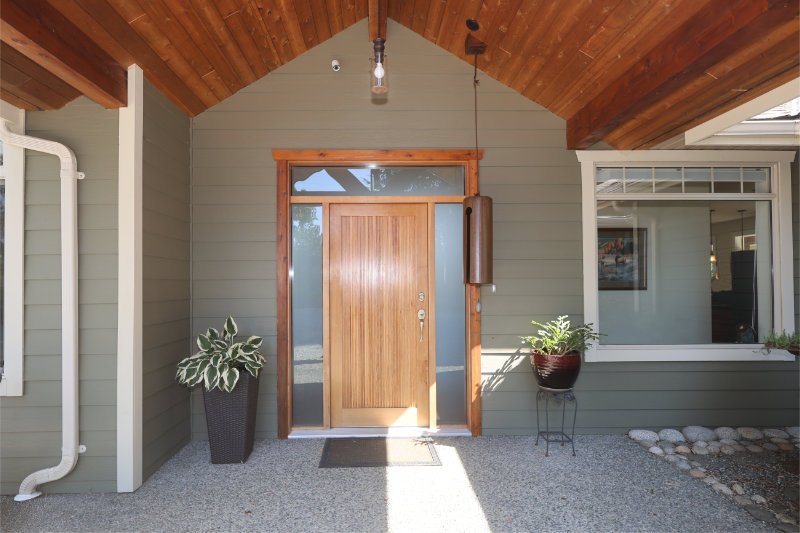 |
|
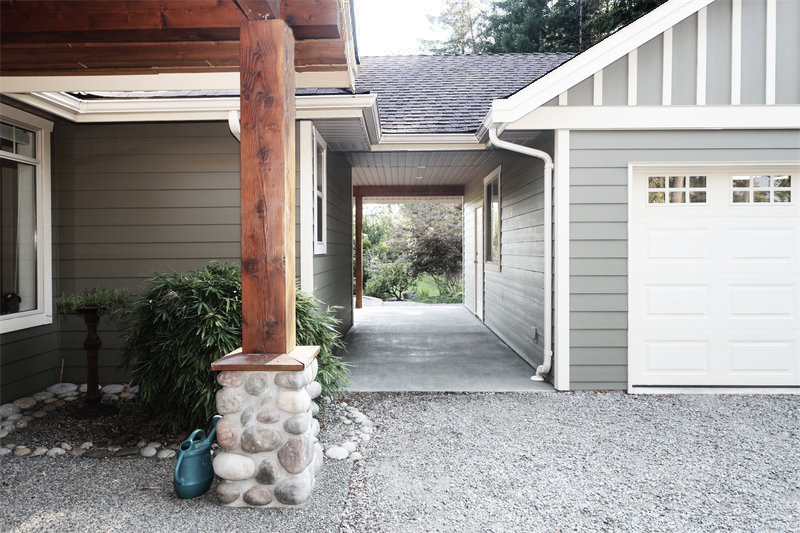 |
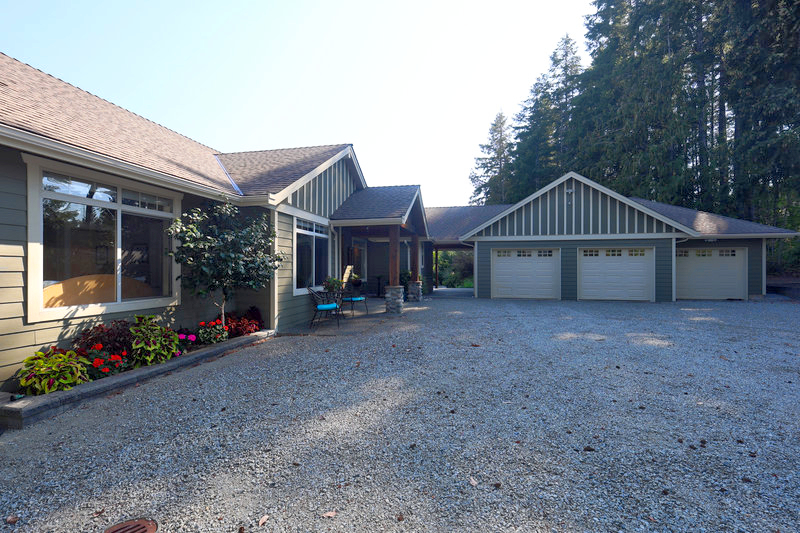 |
|
|
Style: Rancher |
Address:
3170 Mozart Road
Port Alberni, BC
V9Y 8R2
|
| Home Size: |
1950 sq. ft. |
| Foyer |
|
| Living room |
|
| Dining room |
|
| Kitchen |
|
| Primary bedroom |
|
| En suite bath |
|
| Walk-in
closet |
|
| Bedroom #2 |
|
| Bathroom |
|
| Bedroom #3 |
|
| Laundry room/office |
|
| 4' Crawl space |
|
| 3 Bay Insulated Garage |
528 sq. ft. |
| - 2 piece bathroom |
|
| - power & lights |
|
|
Lot size: 5.02 Acres |
Bedrooms:
3 |
|
|
|
|
|
Bathrooms: 2 |
| Water Supply: Cherry Creek |
| Sewer Service: Septic |
| Zoning: A2 |
|
| Main: 4 piece tub/shower with glass doors |
| En suite: 5 piece Jacuzzi tub/separate shower double
sinks |
| |
| |
|
Asking Price:
$1,499,000.
Cdn
Price includes:
- Matte black fridge w/ double freezer (GE Cafe)
-
Matte black propane stove
-
Matte black dishwasher
- Bar fridge
- New front loading matte black washer & dryer on pedestals
- Built-in vacuum
- Blinds
|
Home Features
- 2006 Custom built executive home
- Several large windows boasting a fantastic view of Mt
Arrowsmith
- Stunning floor to ceiling river rock fireplace w/ slate tile
hearth
- 9' Ceilings throughout
- Recessed lighting
- 15' Vaulted living room ceiling
- Exotic hardwood flooring throughout
- Douglas fir hardwood front door
- Open concept floor plan
- Beautiful kitchen w/ Cherry Wood shaker style kitchen cabinets
- peninsula w/ eating bar & drop down lighting
- Italian glass & stone backsplash
- Granite counter tops
- New appliances
- Large walk-in pantry w/ glass door
- Spacious primary bedroom w/ walk-in closet
- Double sinks, walk-in shower & jetted soaker tub in primary
en suite
- Heated tile flooring in both bathrooms & laundry room
- Sink, lots of counter space & cabinets in laundry room
- All exterior doors have transom windows
- Several windows have transoms
- Built-in vacuum system
- 12' x 47' Covered patio w/ 3 skylights & recessed
lighting
- Recently painted exterior
- Security cameras
Heat
- Heat pump w/ air-conditioning
- Propane fireplace
- Heated tile flooring
Outside Features
- Located at the end of a no-through road
- Beautiful full view of Mt Arrowsmith
- Large greenhouse w/ water & power
- Garden shed
- Beautifully landscaped with gardens & goldfish pond
- Lots of parking
- RV parking with sani-dump
- Very private fully fenced property w/ two entrances
- Fish pond
- Fire pit
- Outdoor storage tents
- Outdoor shower house for campers
- Gravel & paving stone walkways
- Lots of ornamental trees & plants
Additional Features
- Cherry Creek has lower property taxes
- this acreage allows for a 2nd residence (such as a carriage home
or mobile home)
- Close to John Howitt Elementary School
- Walking distance to the Log Train Trail
- Walking distance to Walmart, No Frills & Staples
- Walking distance to Pacific Rim Shopping Centre
- Walking distance to banking & post office
- Walking distance to Canadian Tire, Mark's & West Coast Home
Hardware
- Close to Alberni Golf Club & Restaurant
- Close to Hollies Executive Golf Course
|
|
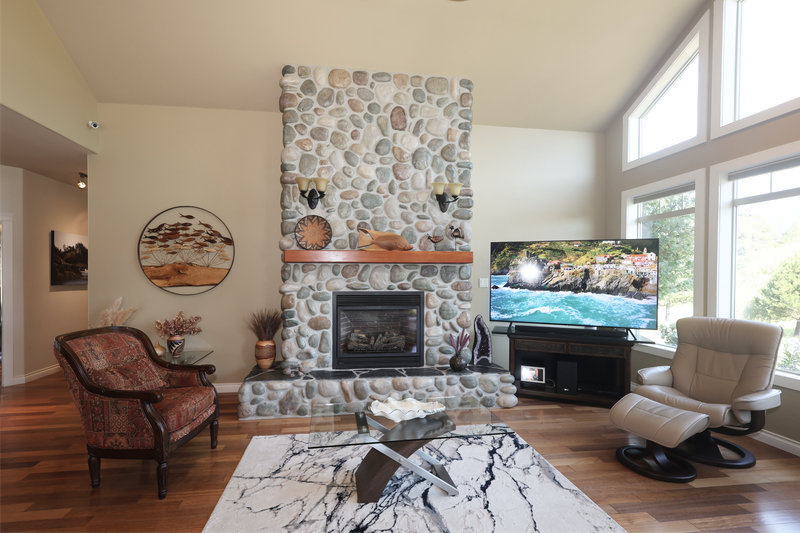 |
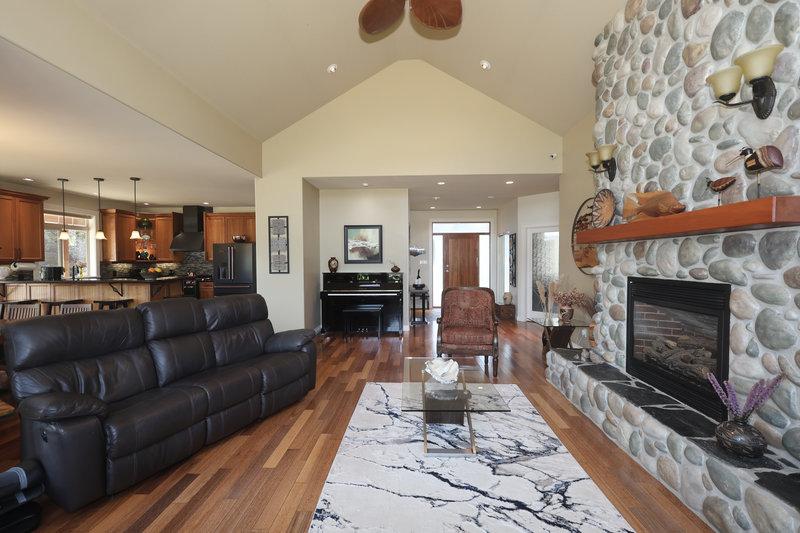 |
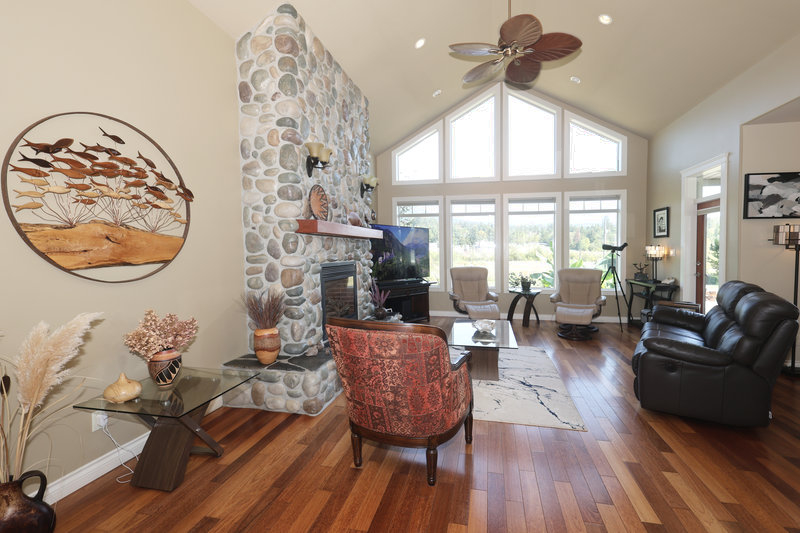 |
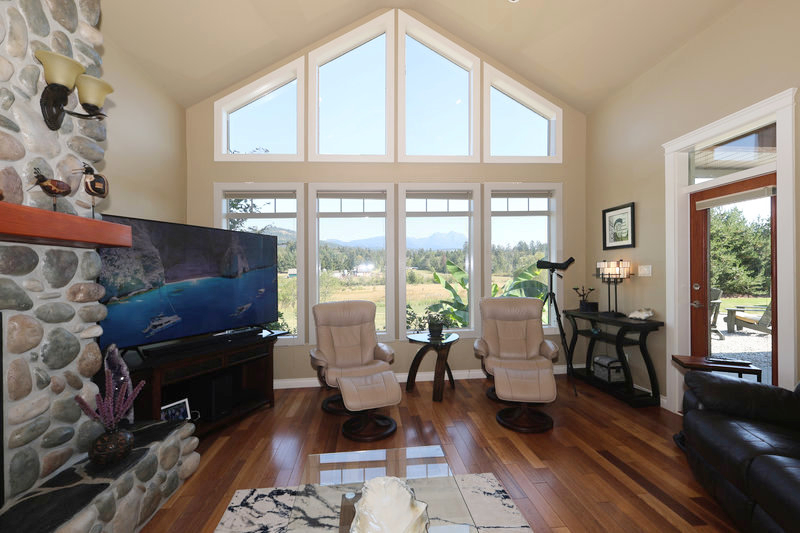 |
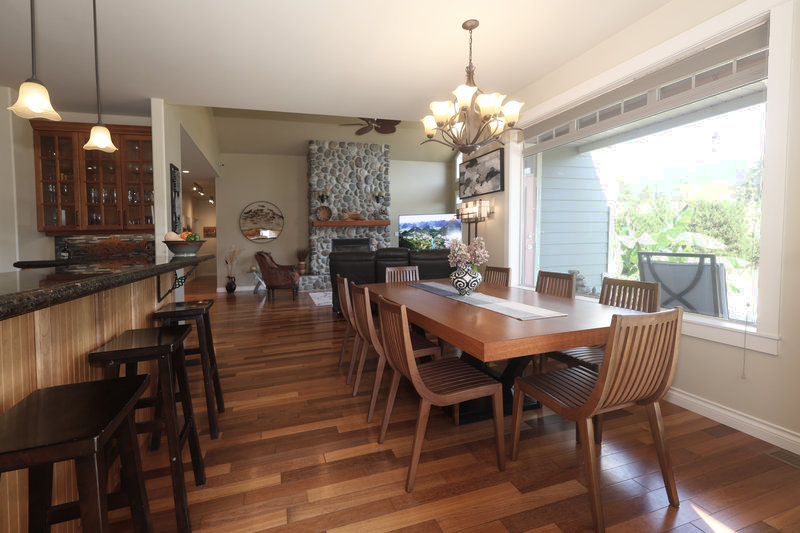 |
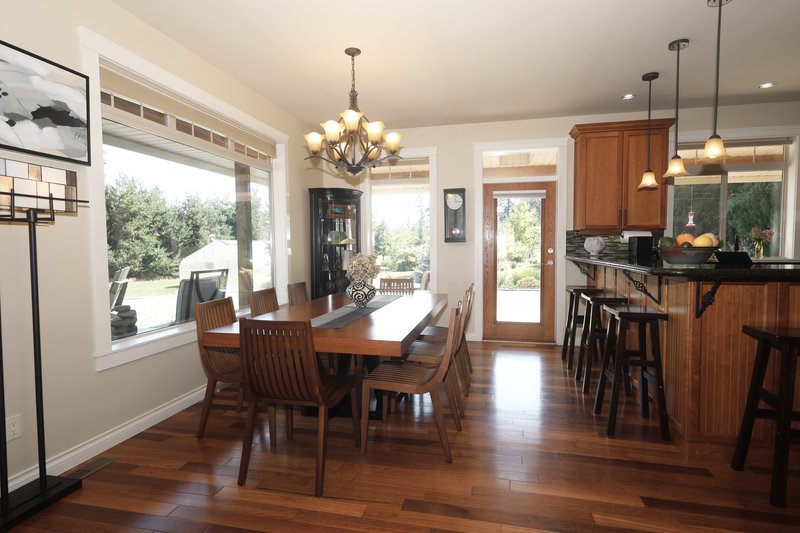 |
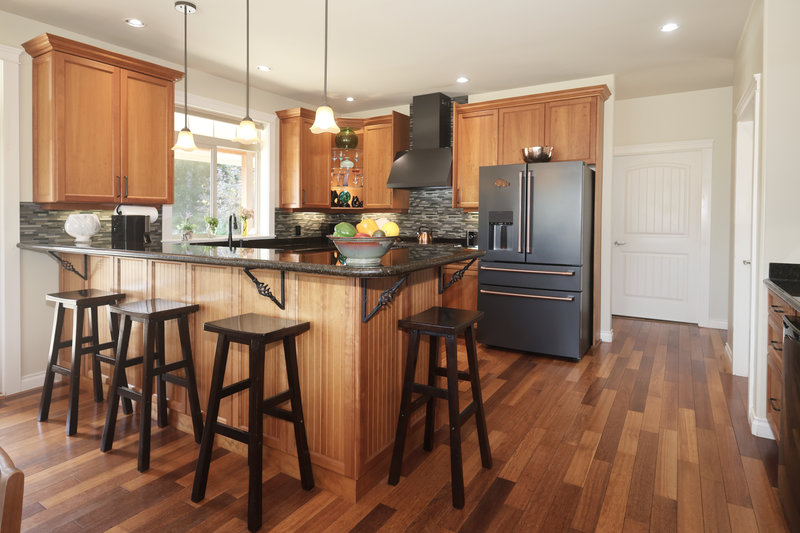 |
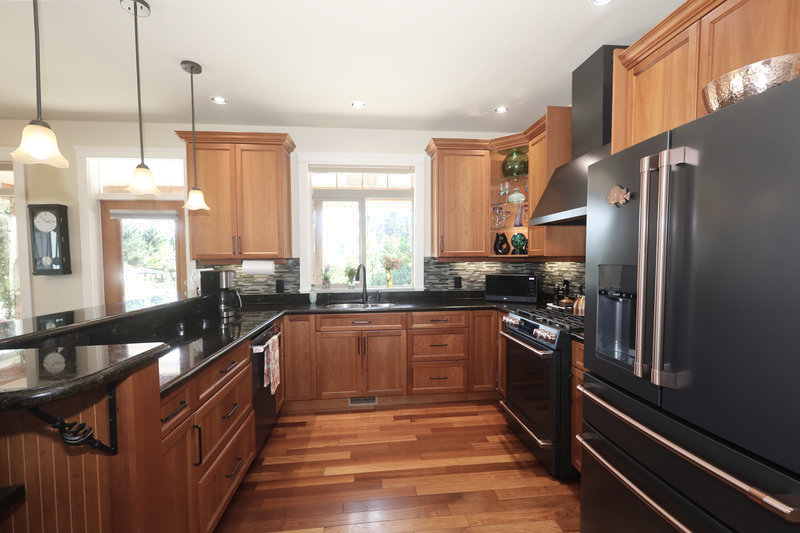 |
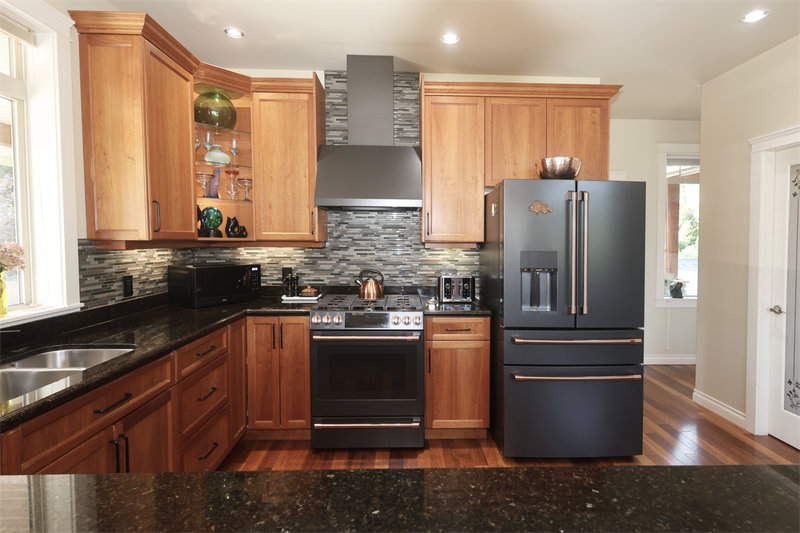 |
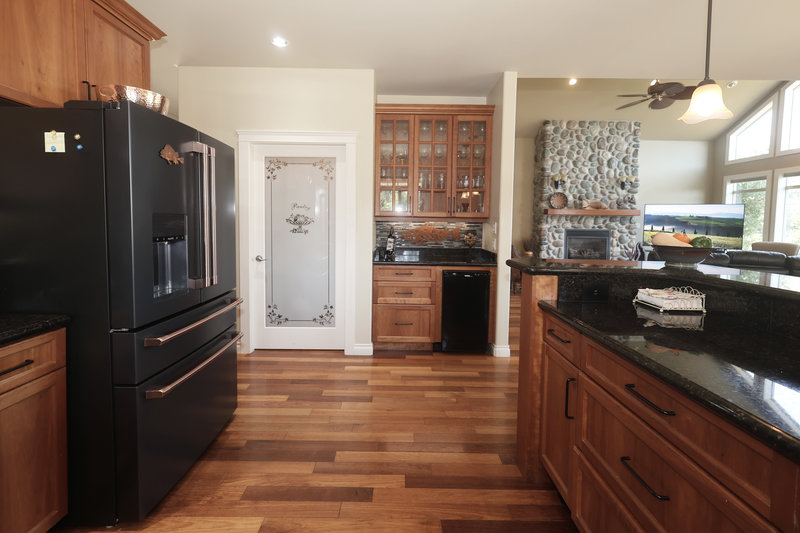 |
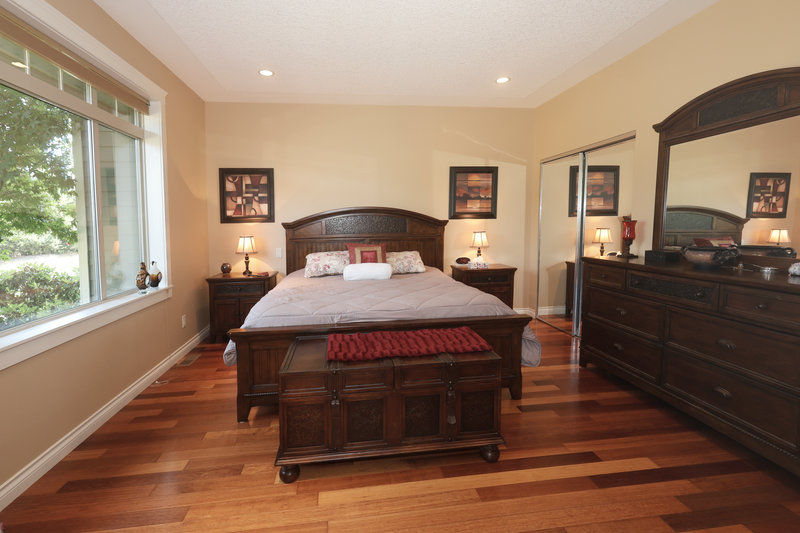 |
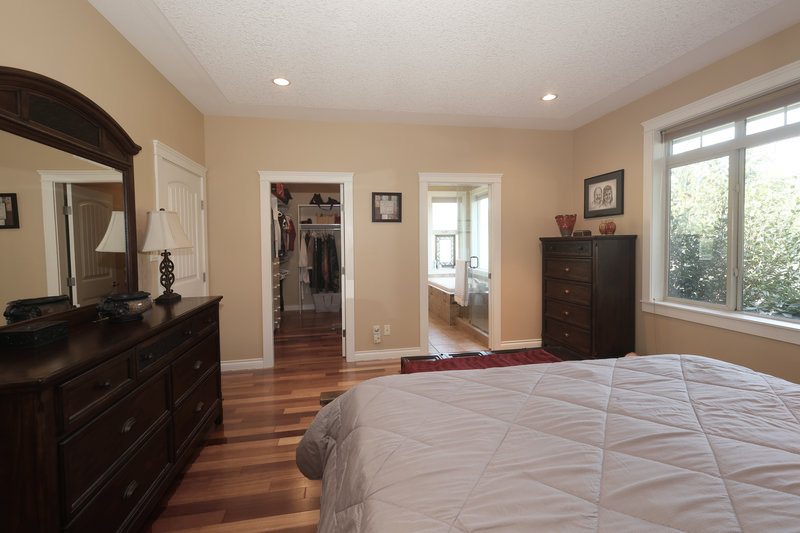 |
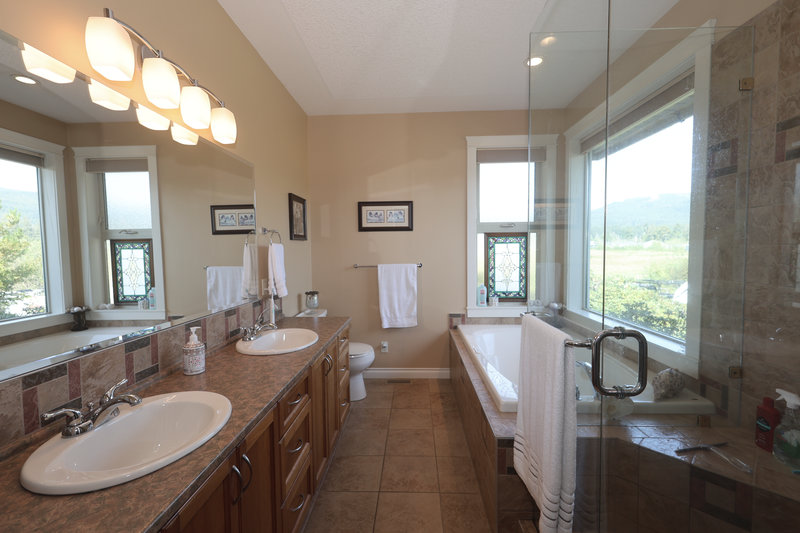 |
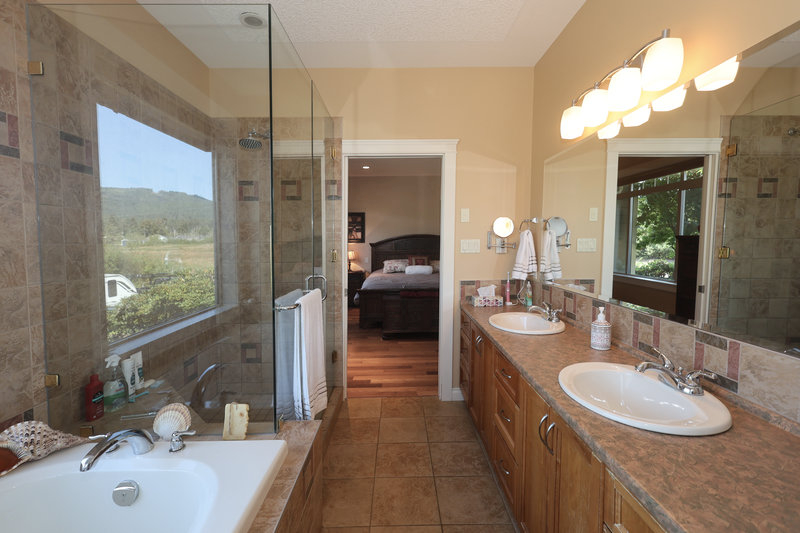 |
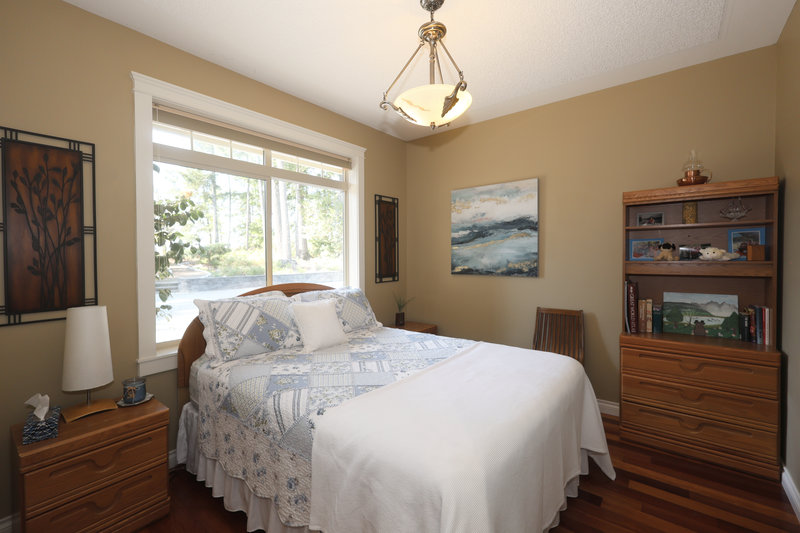 |
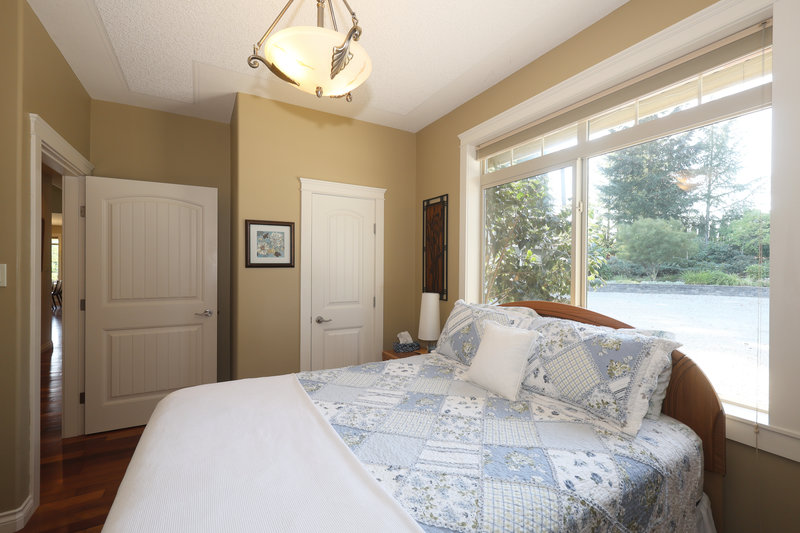 |
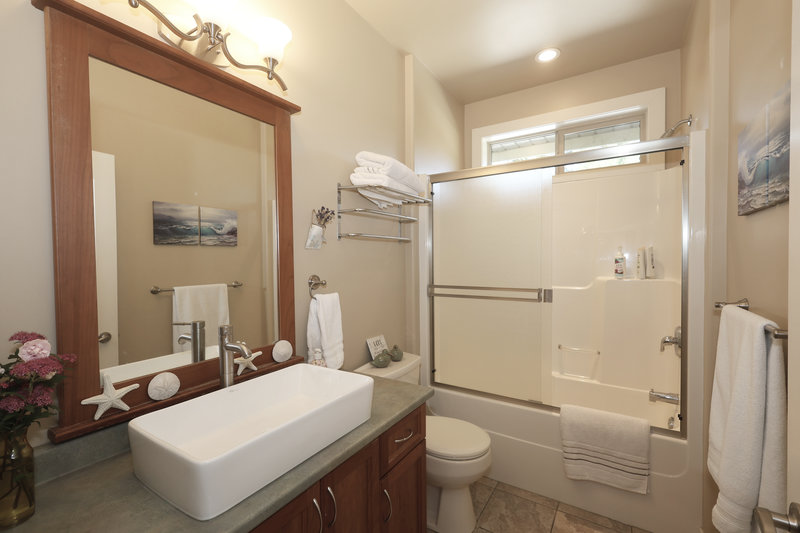 |
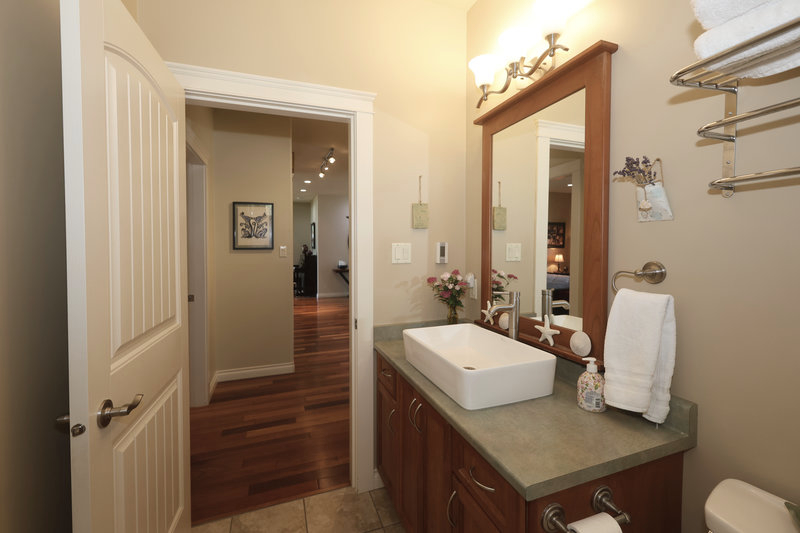 |
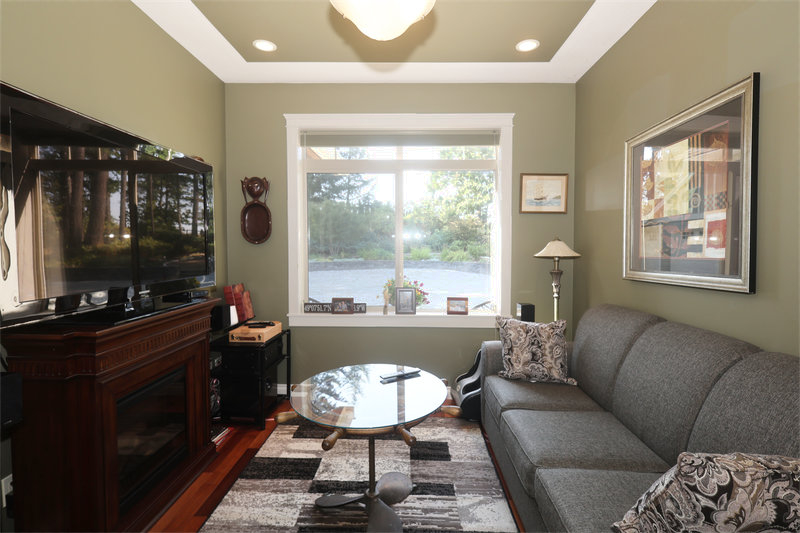 |
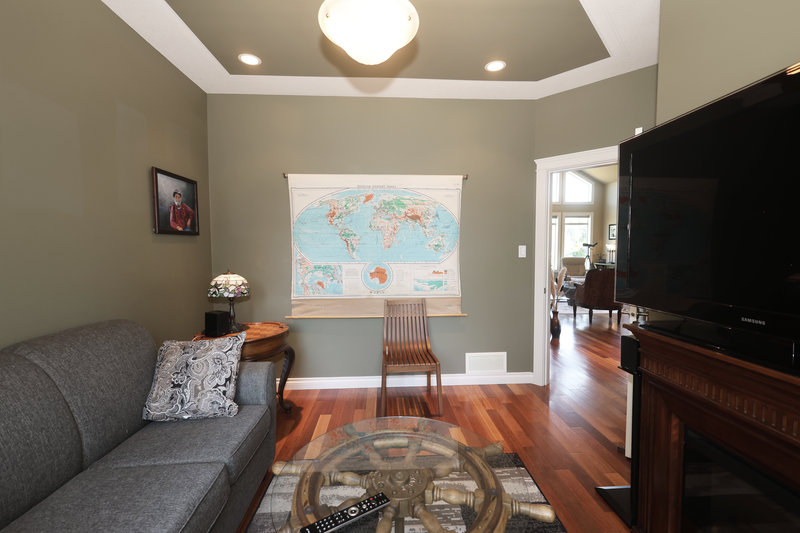 |
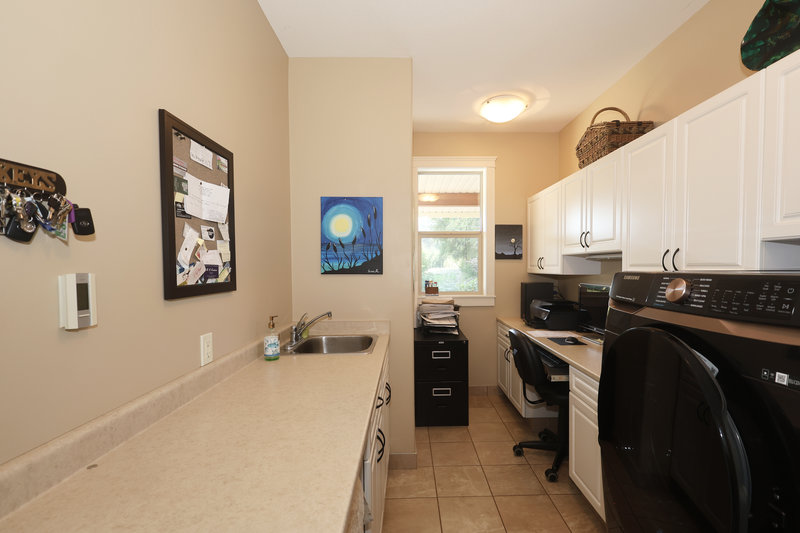 |
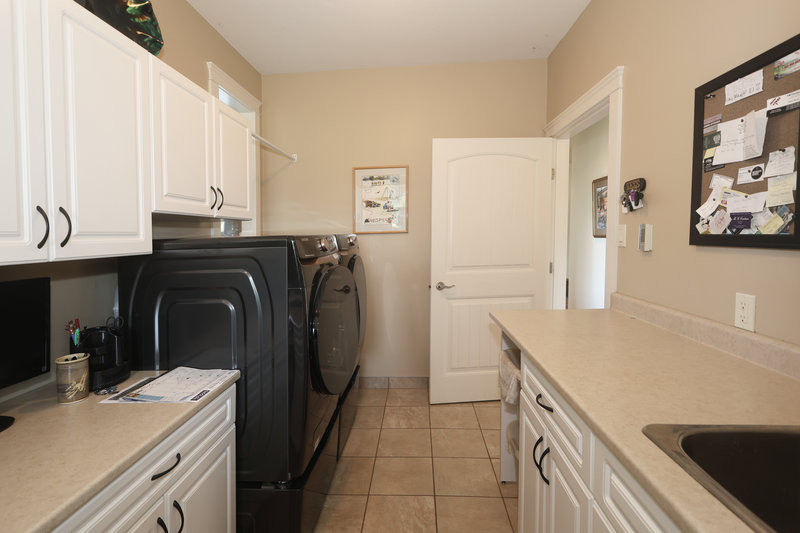 |
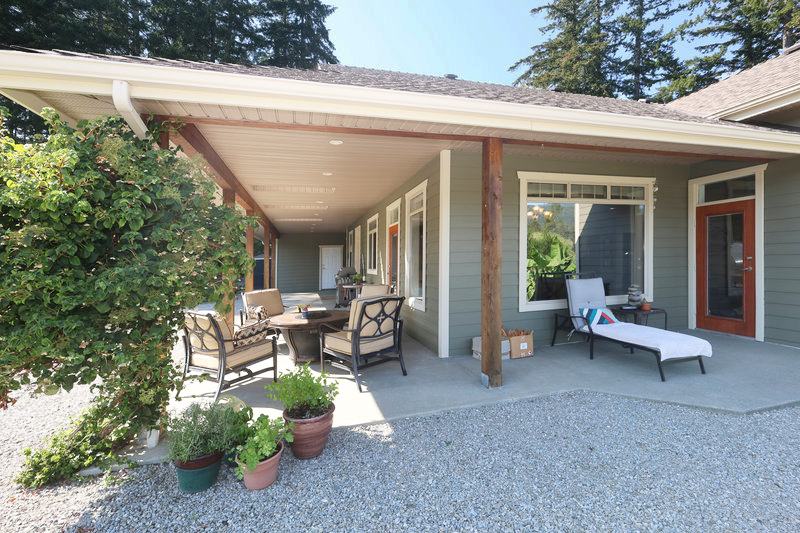 |
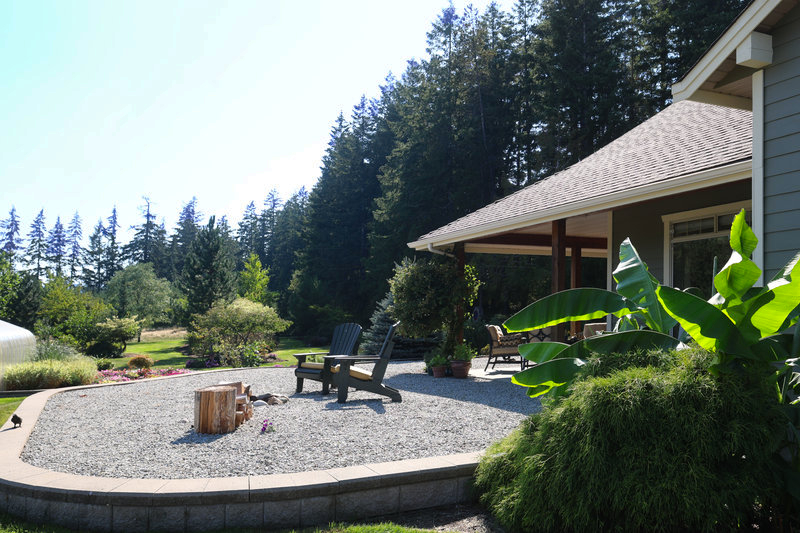 |
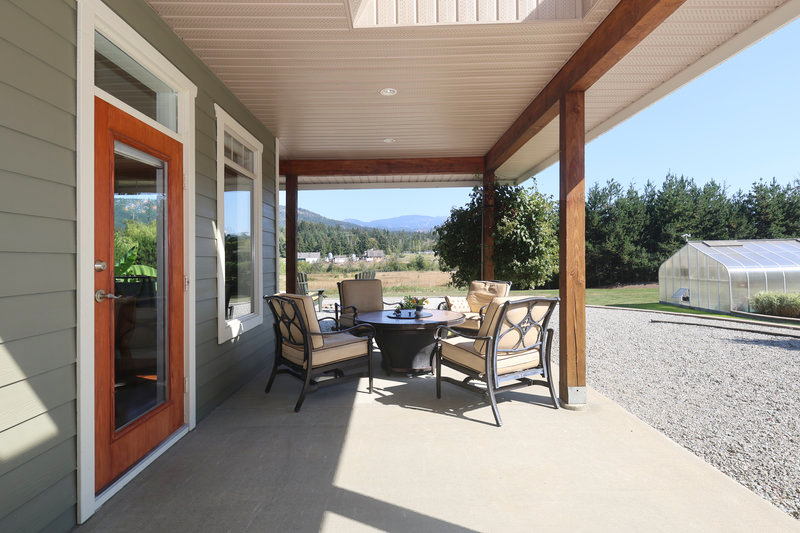 |
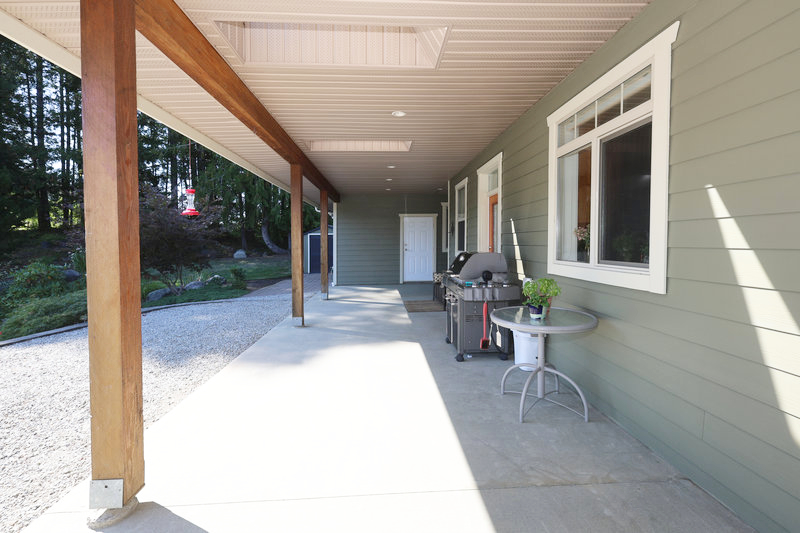 |
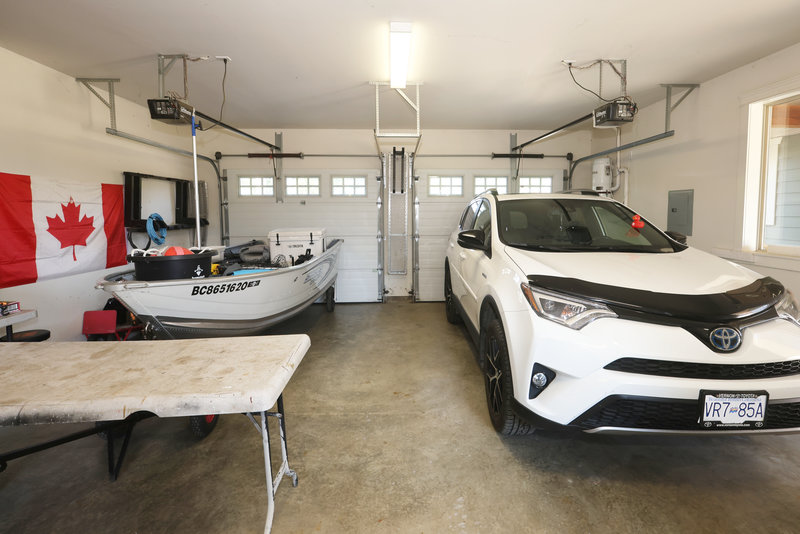 |
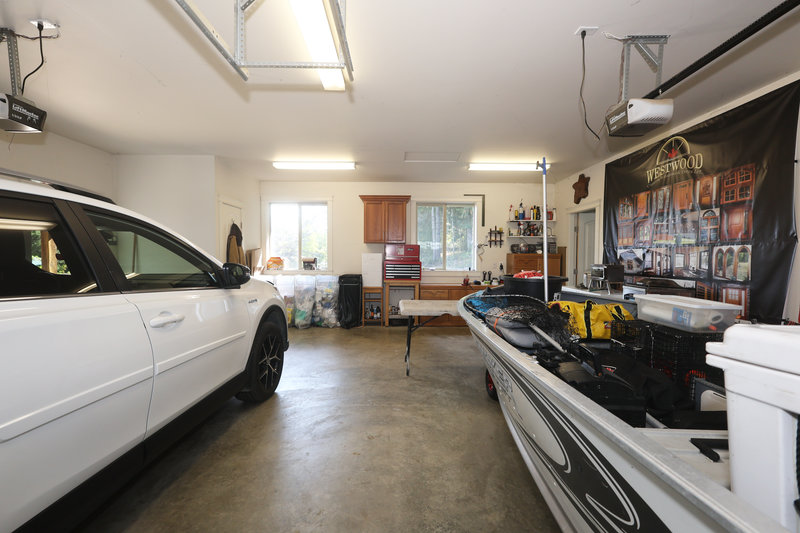 |
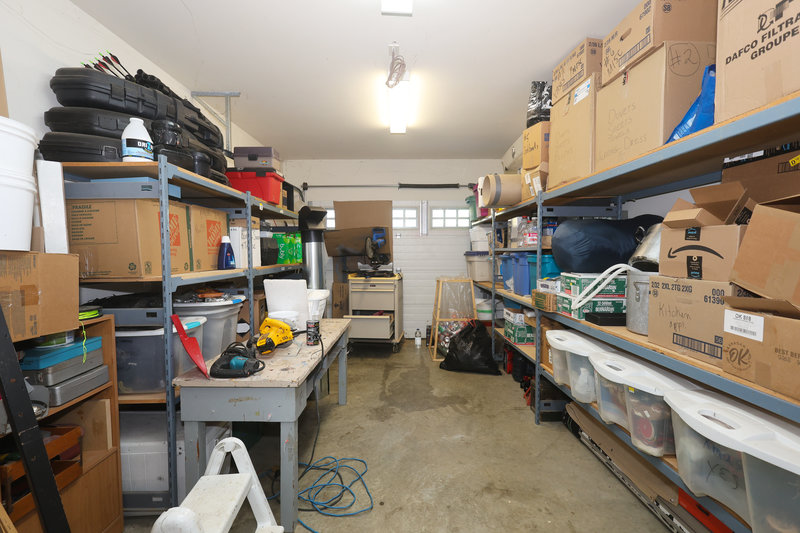 |
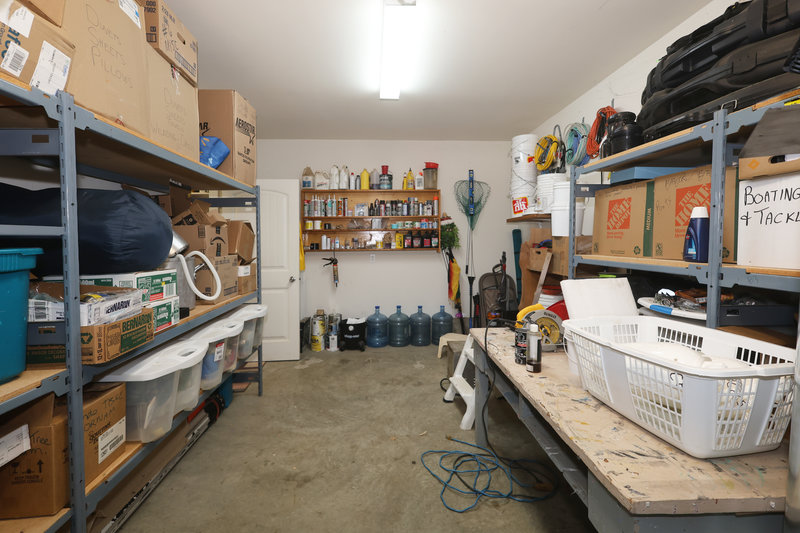 |
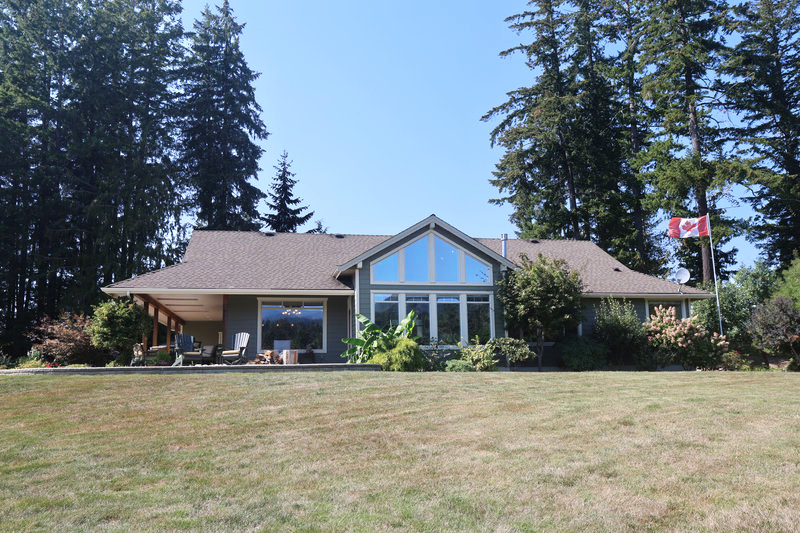 |
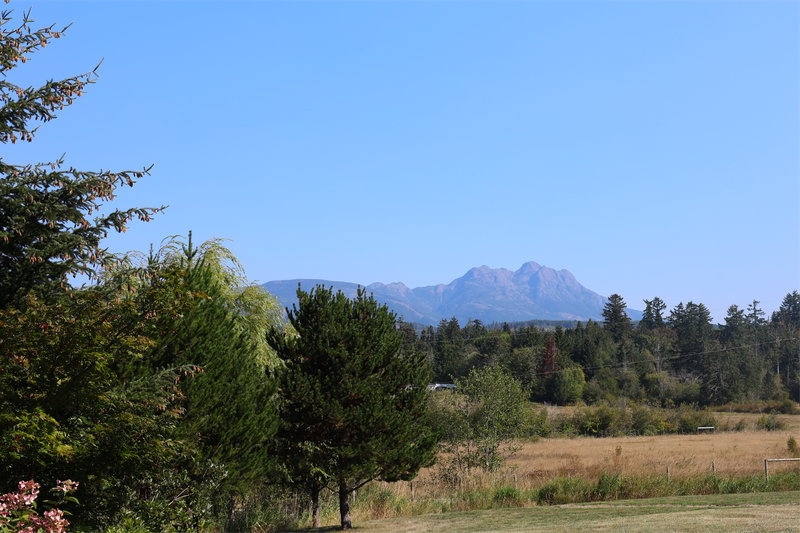 |
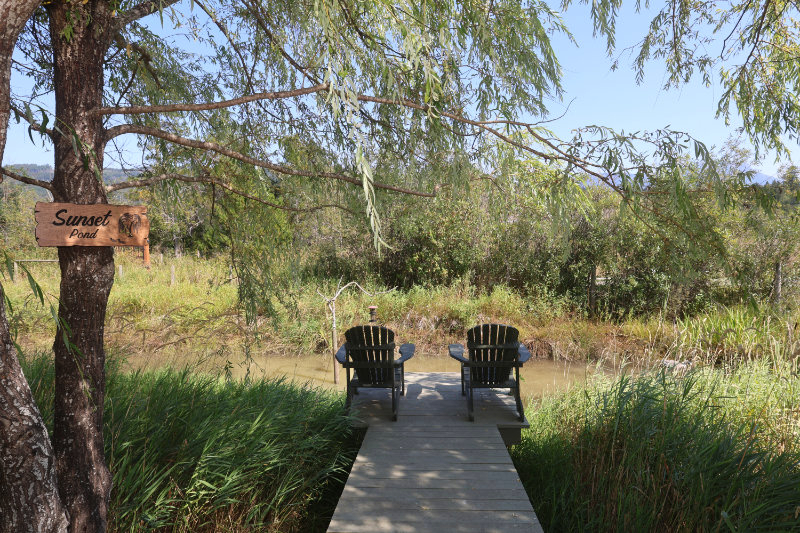 |
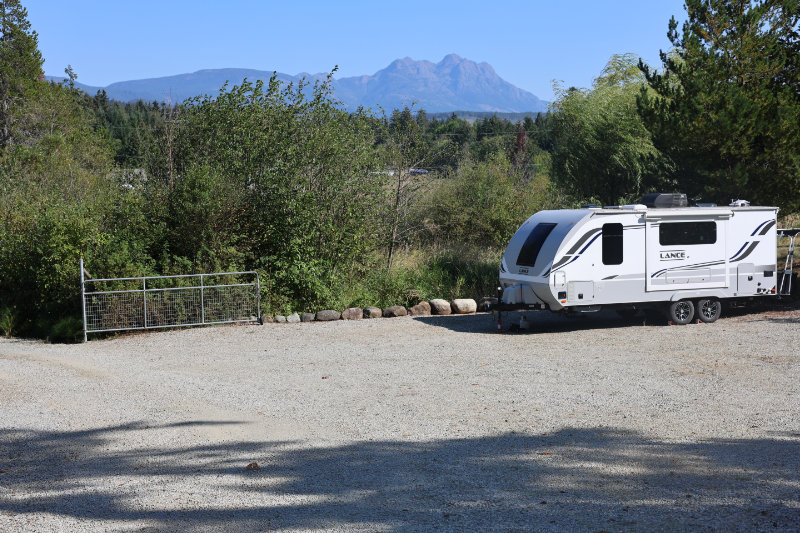 |
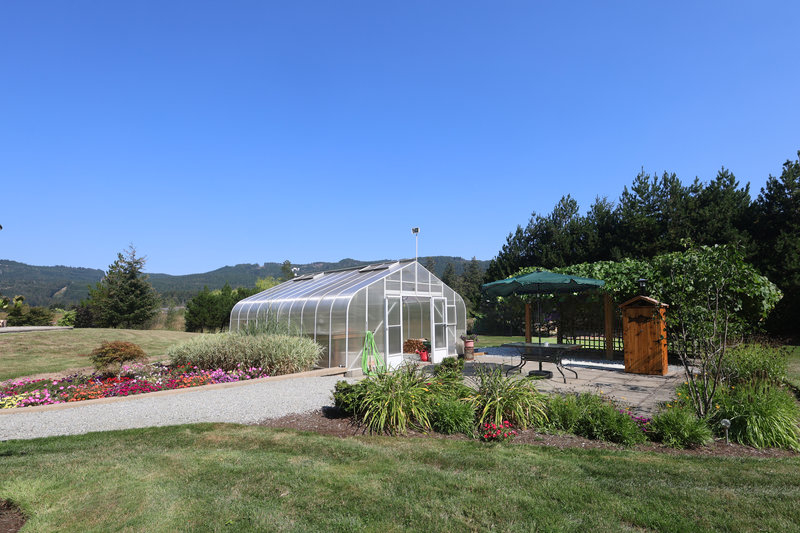 |
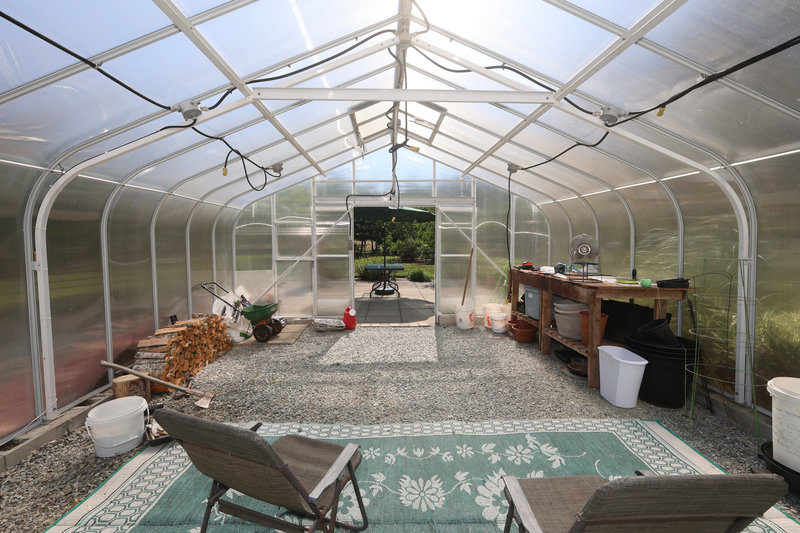 |
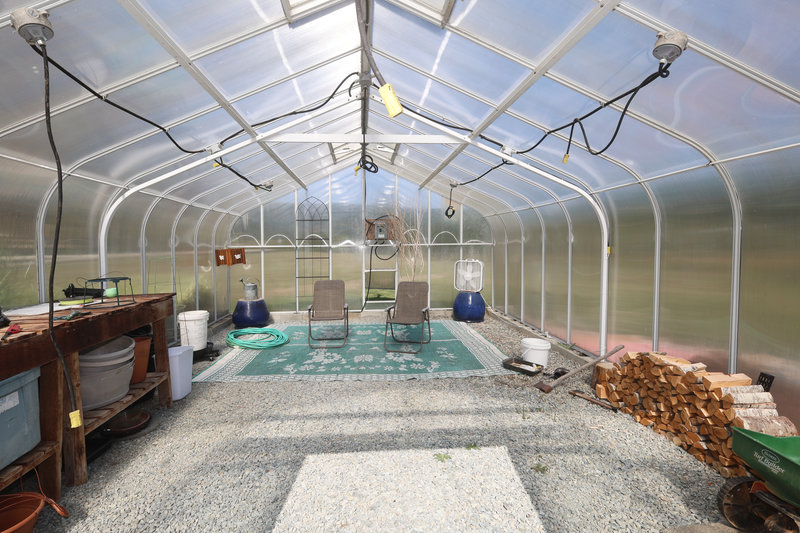 |
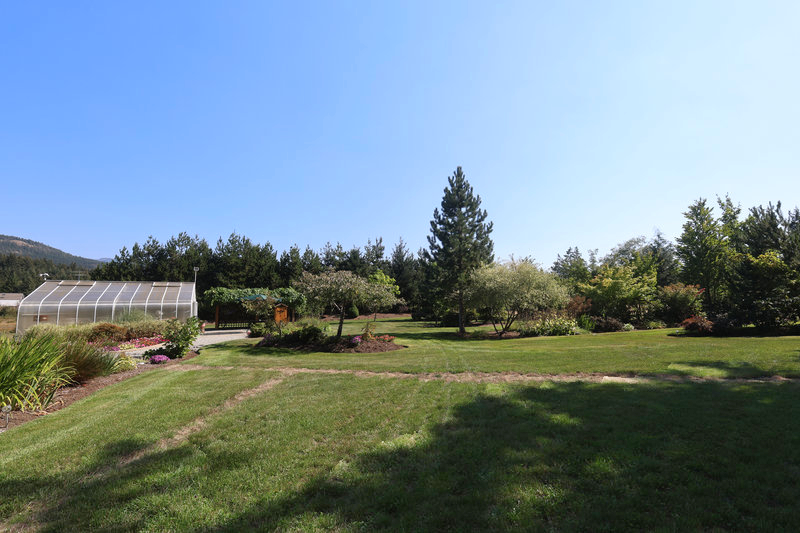 |
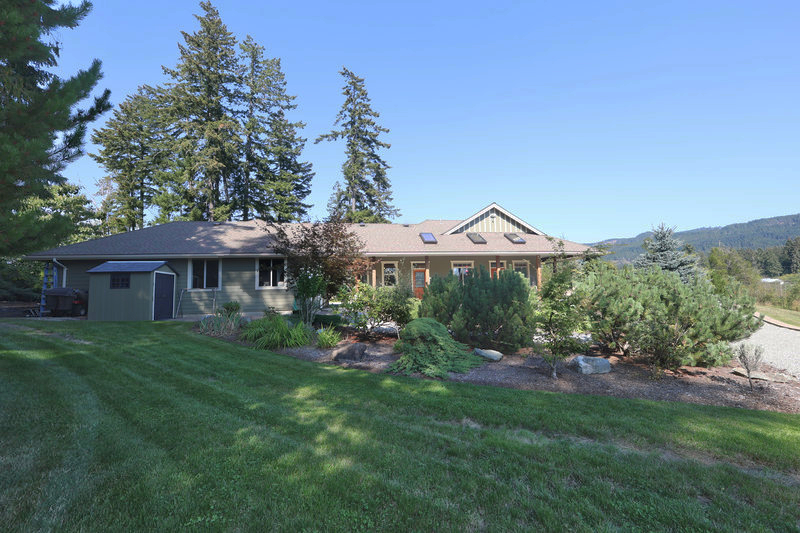 |
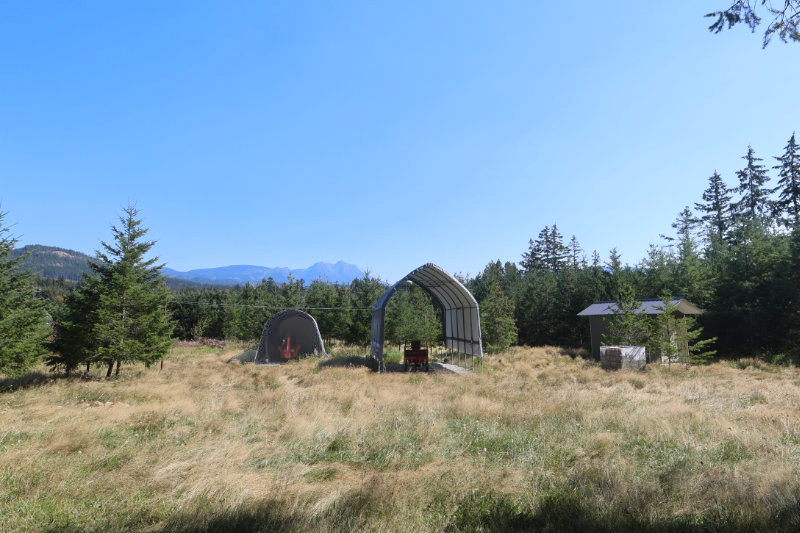 |
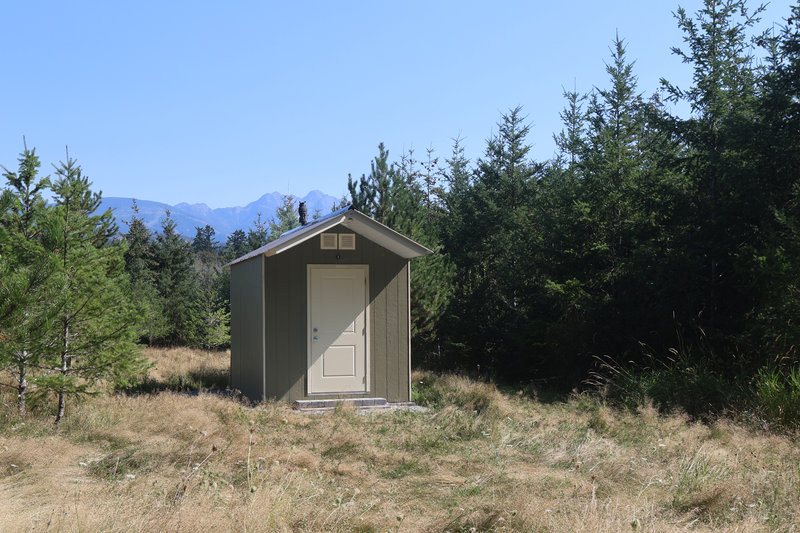 |
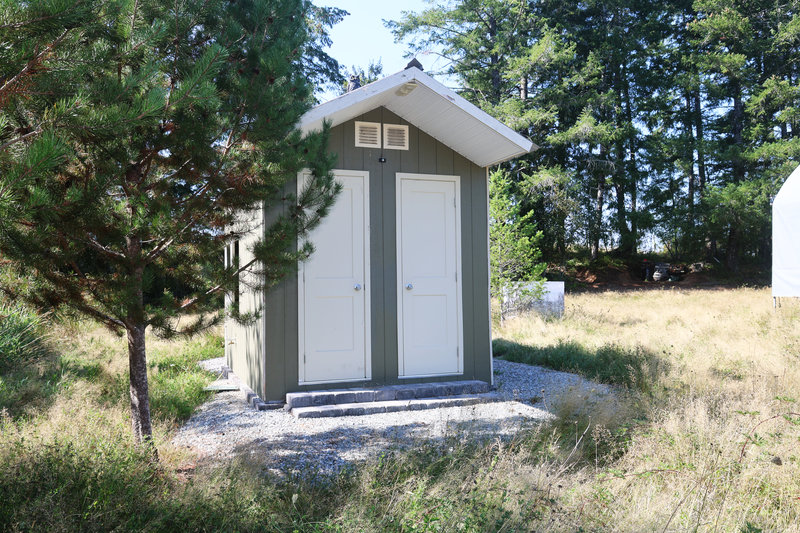 |
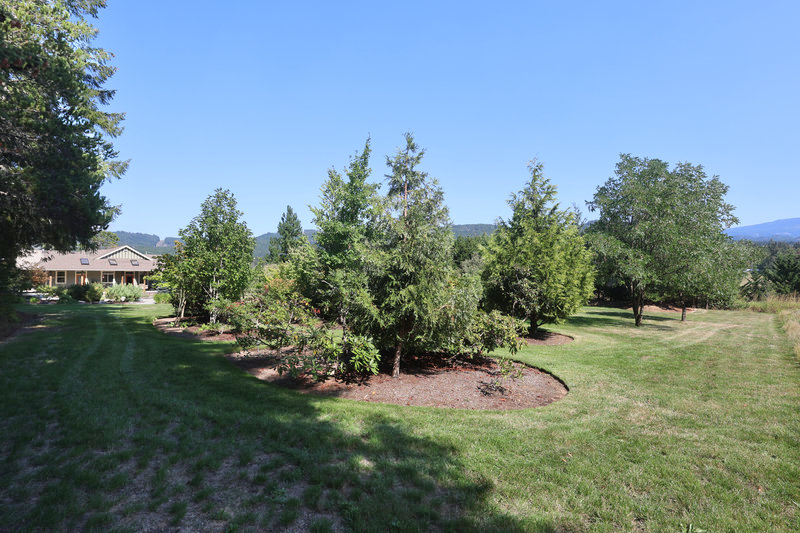 |
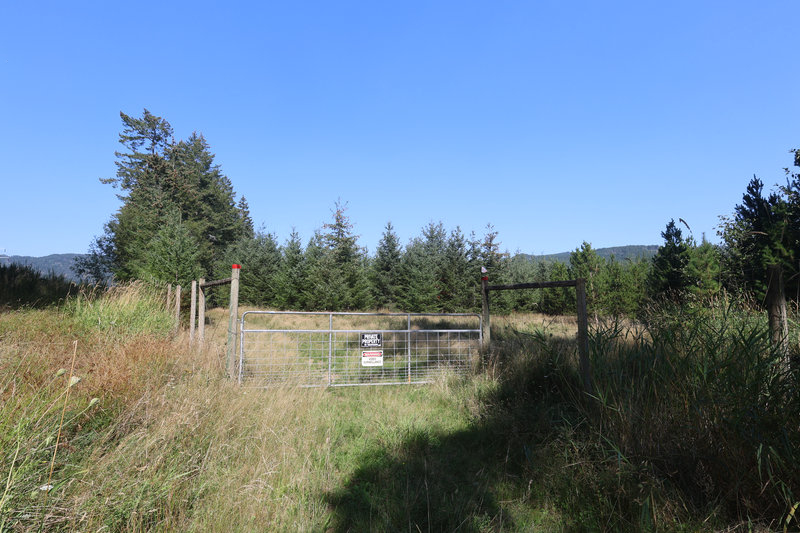 |















































