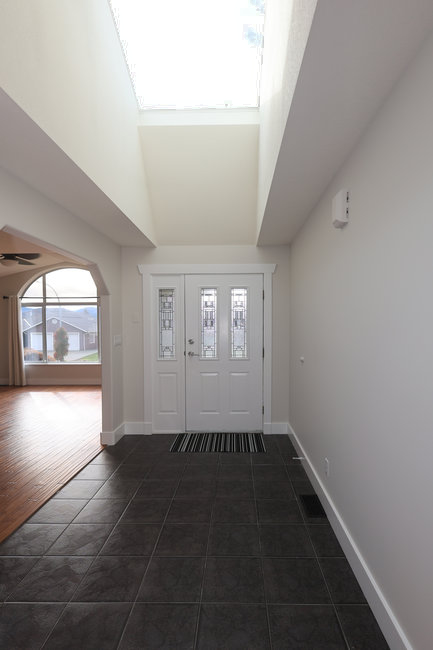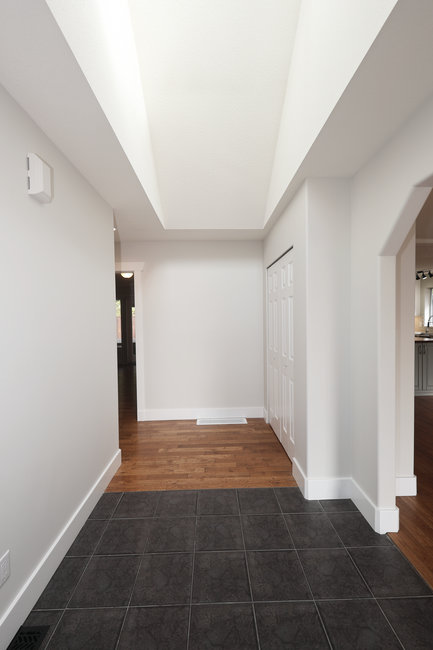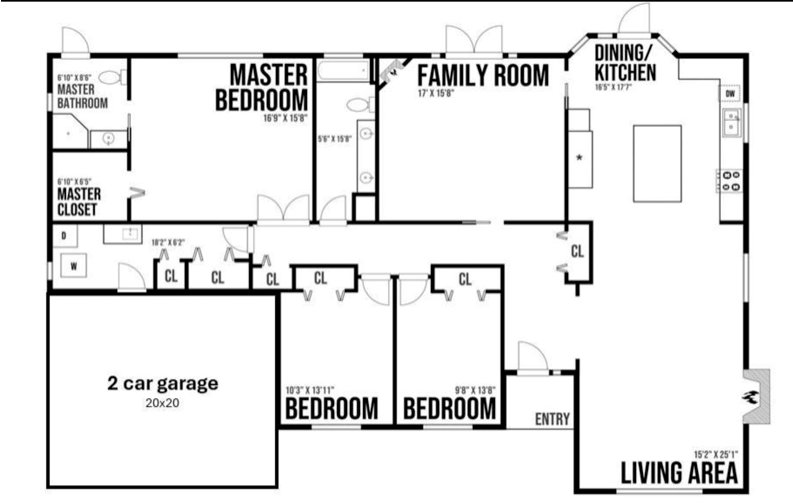|
Home For Sale by
Owner
Home and Property Listings for
Vancouver Island and Surrounding Areas
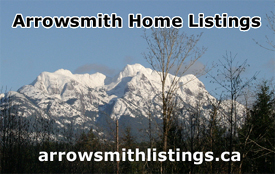
Your
Internet Listing Specialists
Redford Heights
This beautifully updated 3 bedroom 2 bathroom rancher in
highly desirable Redford Heights HAS IT ALL! The freshly painted interior
features just under 2200 square feet of spacious living, including an
updated kitchen with wine fridge, apron sink, double oven, massive fridge and
side by side freezer, spacious primary bedroom with heated floor en suite and walk in closet,
scraped hardwood floors, two natural gas stone fireplaces, over height
two car garage and endless storage with its almost 6 foot tall windowed, heated
crawl space.
The fully-fenced COMPLETELY PRIVATE backyard backs onto green space and features
a 450 sq. ft. natural gas and solar HEATED POOL, HOT TUB, stamped concrete and an
extensive CEDAR deck with three different accesses to house. The home also
includes a 7-zone all around home irrigation and drip line system , a pool/garden structure, and
RV parking with 30amp service. Located in one of Port Alberni’s best
neighbourhoods close to hospital, all amenities and steps away from the
extensive Log Train nature trail system this home has it all.
Quick possession
available
Contact: Sharon
604-802-5228
|
|
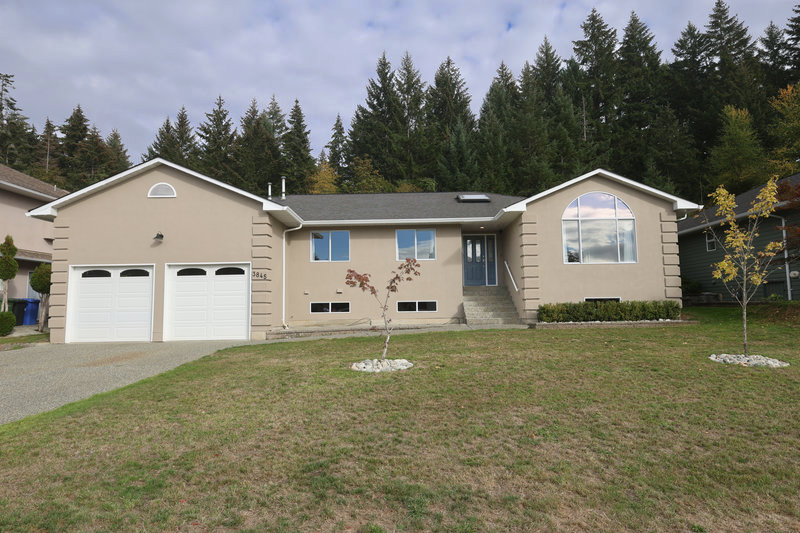 |
 |
|
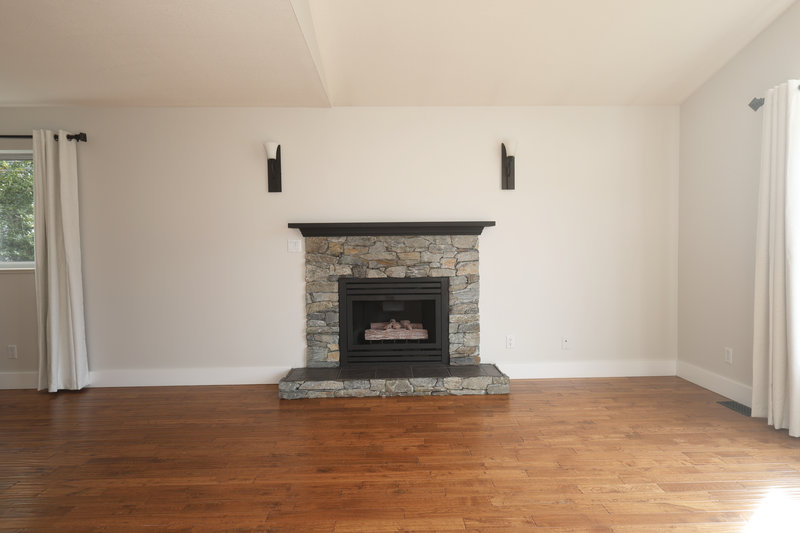 |
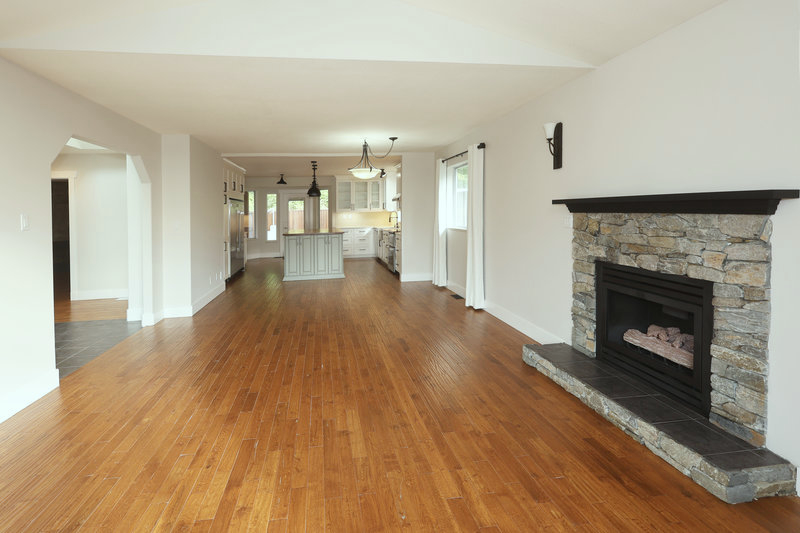 |
|
|
Style: Rancher |
Address:
3845 Whittlestone
Avenue
Port Alberni, BC
V9Y 8C8
|
| Home Size: |
2140 sq. ft. |
| Foyer |
9' x 6' |
| Living room |
25' x 15' |
| Dining room |
| Kitchen |
15' x 16' |
| Family room |
16' x 15' |
| Primary bedroom |
17' x 15' |
| En suite bath |
|
| Walk-in
closet |
|
| Bedroom #2 |
10' x 14' |
| Bathroom |
|
| Bedroom #3 |
10' x 14' |
| Laundry room |
18'x 6' |
| Over-height
2 Car Attached Garage 20' x 20' |
| Crawl space |
|
| |
|
| |
|
|
Lot size: 0.19 Acres (8,189 sq. ft.) |
Bedrooms:
3 |
|
|
|
|
|
Bathrooms: 2 |
| Water Supply: City |
| Sewer Service: City |
| Zoning: R1 |
|
| Main: 5 piece tub/shower |
| En suite: 3 piece shower |
| |
| |
|
Asking Price:
$729,900.
Cdn
Price includes:
- Stainless steel commercial fridge/freezer side by side
- Stainless steel double oven stove
- Stainless steel dishwasher
- Wine fridge
- Washer & dryer
- Outdoor pool
- Hot tub
- Existing window coverings
|
Home Features
- Open concept floor plan
- Living room cathedral ceiling
- Natural gas stone fireplace in living room
- Large foyer skylight
- Oak hardwood flooring
- Ceramic tile flooring
- All new light fixtures
-
Tres ceiling in family room
-
Natural gas floor to ceiling stone
fireplace in family room
-
Double french doors w/ phantom screen
doors off the family room
-
Extra large updated kitchen w/ spacious
island, eating bar & wine cooler
- shaker style cabinets
- apron sink
- quartz counter tops
-
glass backsplash
- double oven
- pantry w/ pullout drawers
- drop down lighting
-
12' x 25' covered patio off kitchen
-
Spacious primary bedroom w/ walk-in closet
-
En suite bath w/ new vanity & exterior door that leads to the pool deck
-
New toilets in both bathrooms
- Freshly painted interior
- Large laundry room w/ cabinets & sink
- Double pane aluminum & vinyl windows
- Built in 1994
Heat
- Natural gas forced air furnace
- 2 Natural gas fireplaces
- Heat floors in en suite
Outside Features
- On Greenbelt
- 6' Fully Fenced backyard
-
16' x 25' Stamped concrete patio
- Expansive cedar decking surrounding 15' x 30' heated
in-ground pool
- natural gas/solar heating
- Hot tub under the patio cover
- Low maintenance yard
- 7-Zone irrigation & drip system
- Large cedar pool shed
- Gates on both sides of home & one to green belt
Additional Features
- 2024 Taxes $3989.79 after the basic grant
- Walking distance to Log Train Trail
- Walking distance to Alberni District Secondary School
- Walking distance to Alberni Valley Multiplex Arena
- Walking distance to North Island College
- Walking distance to Echo Aquatic & Fitness Centre
- Close to Save-on-Foods, Shoppers Drug Mart & Dollar Store
- Close to banking & postal outlet
- Close to EJ Dunn Elementary School
|
|
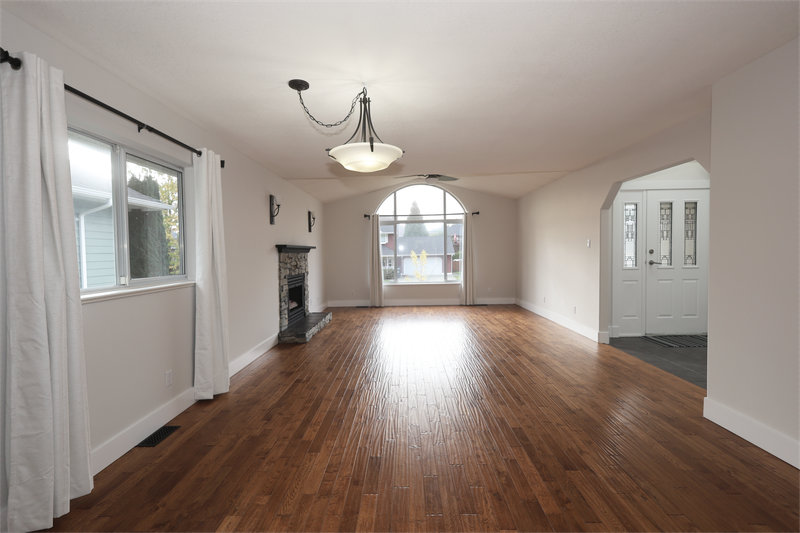 |
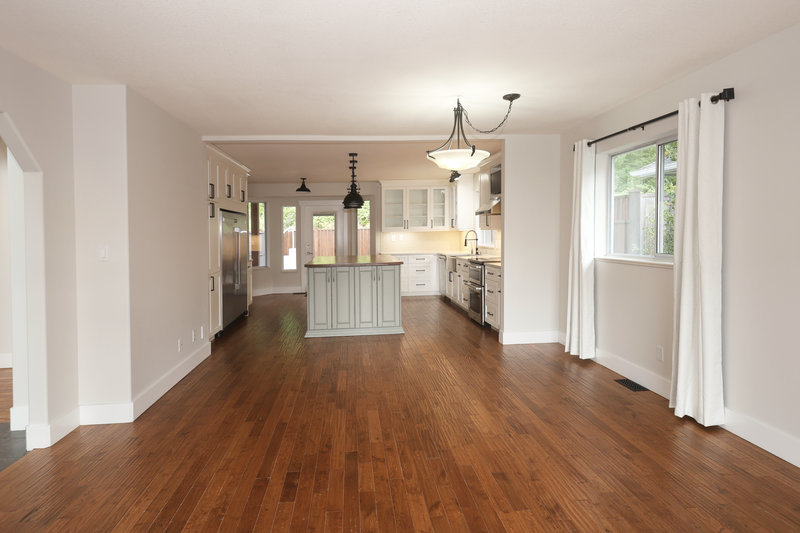 |
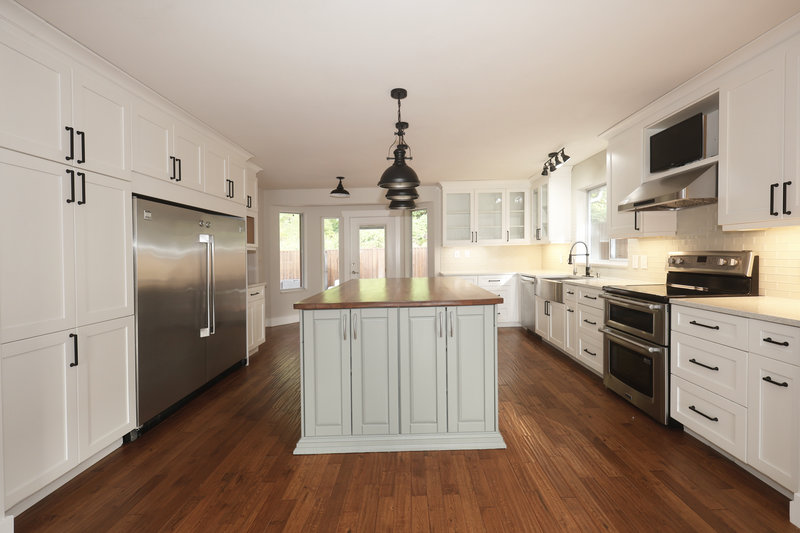 |
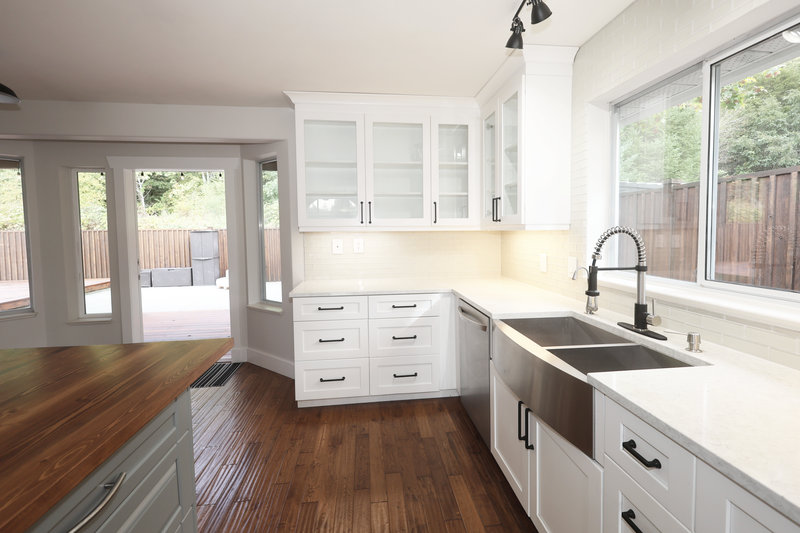 |
 |
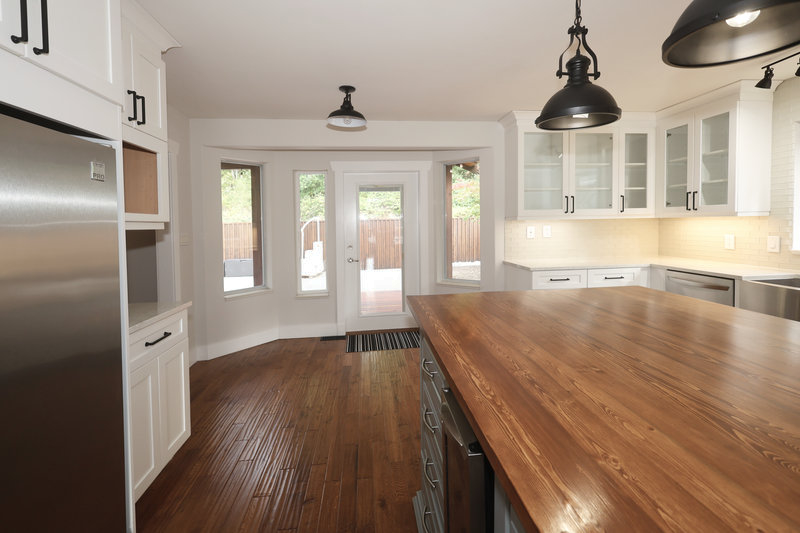 |
 |
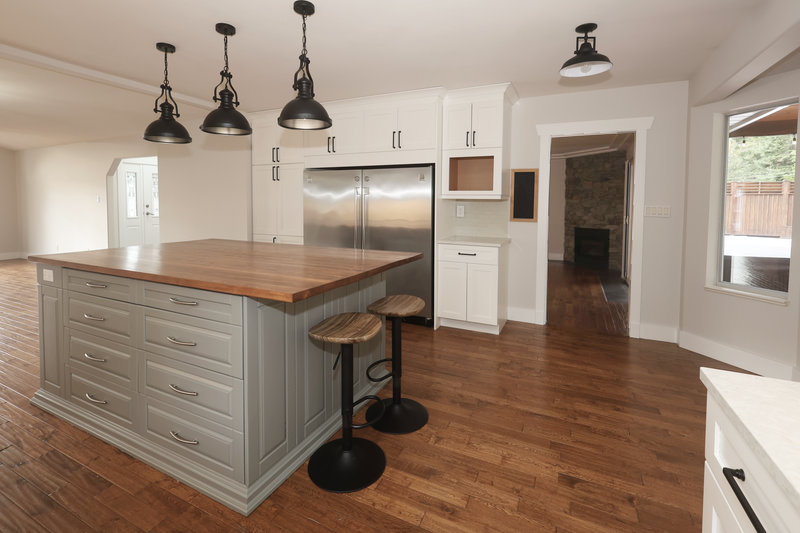 |
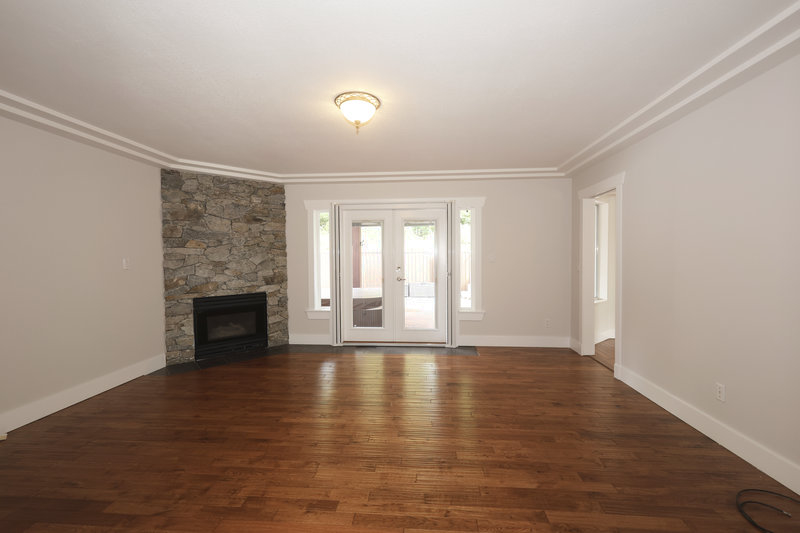 |
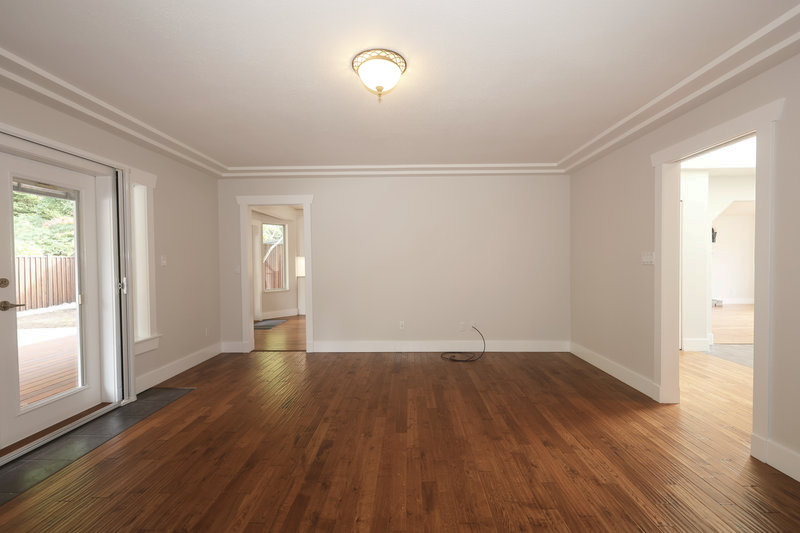 |
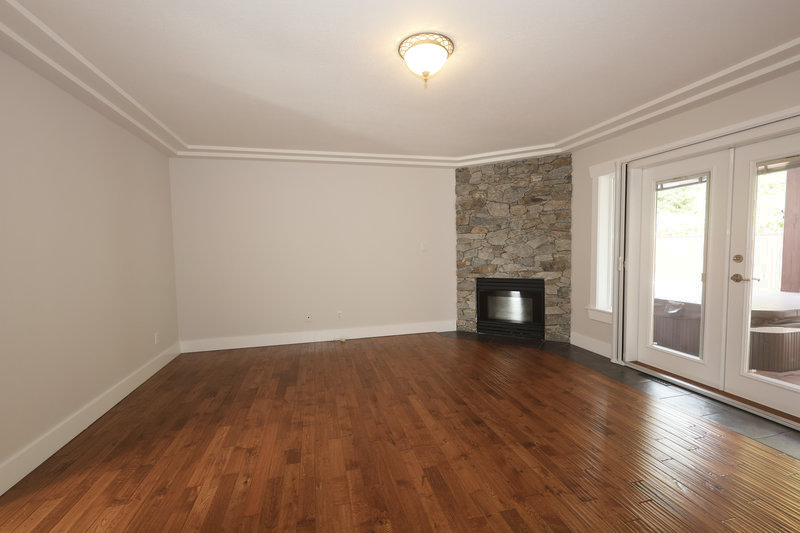 |
 |
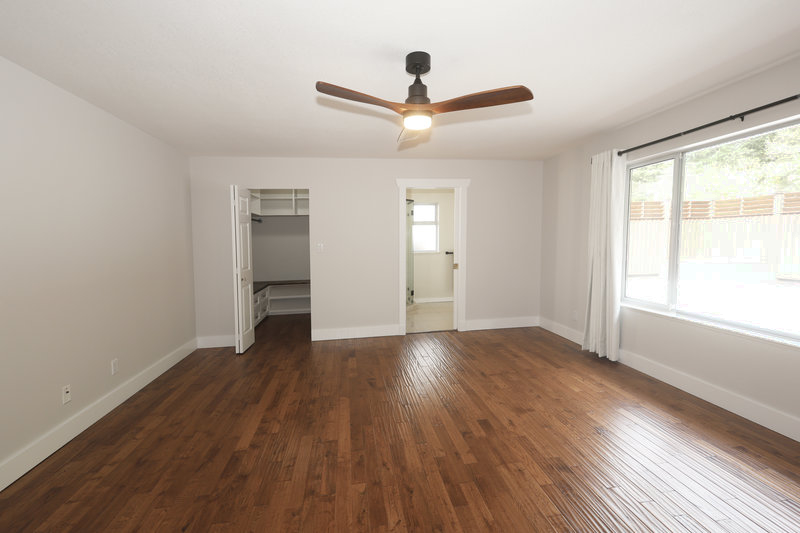 |
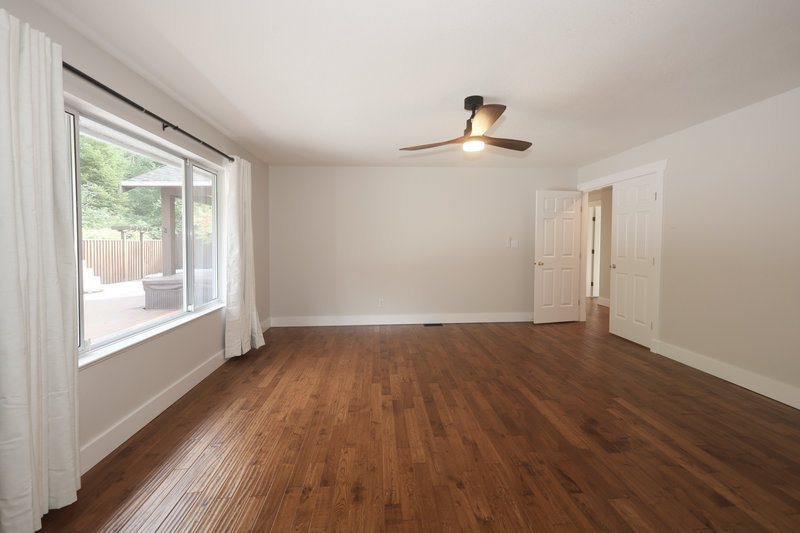 |
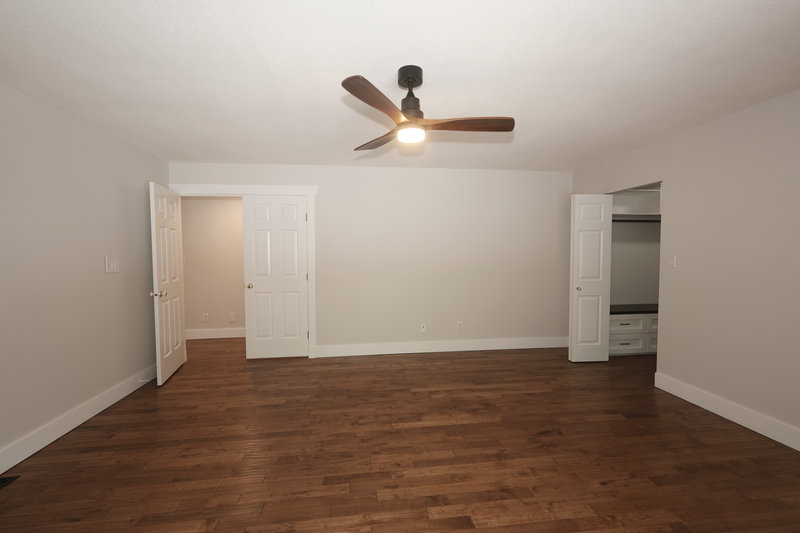 |
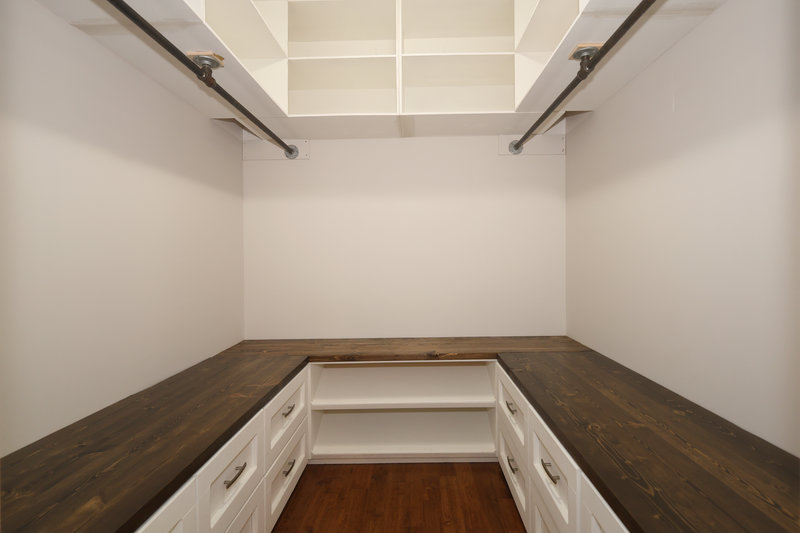 |
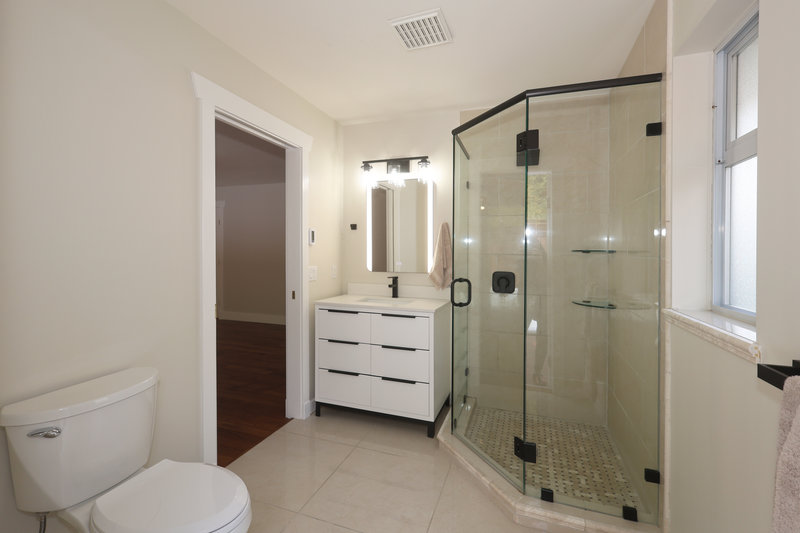 |
 |
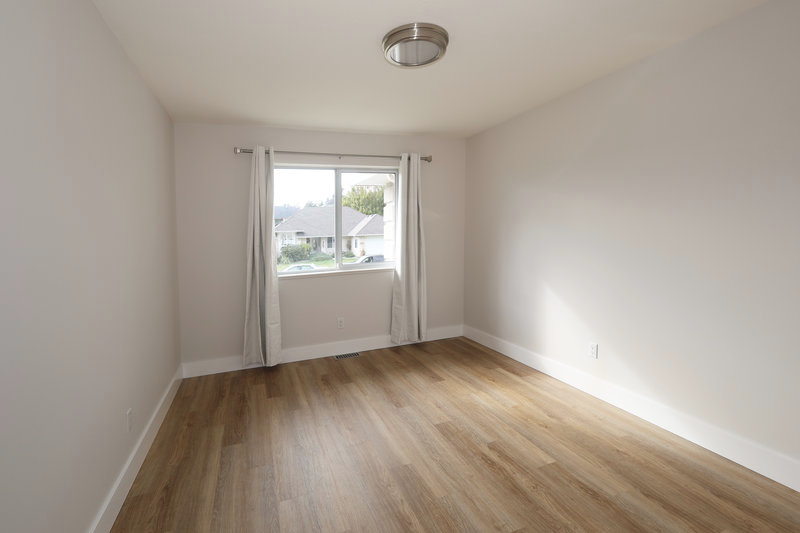 |
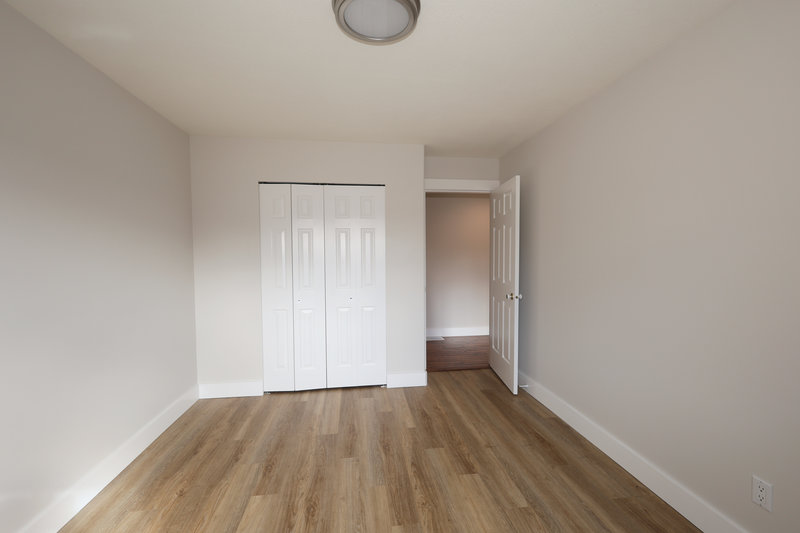 |
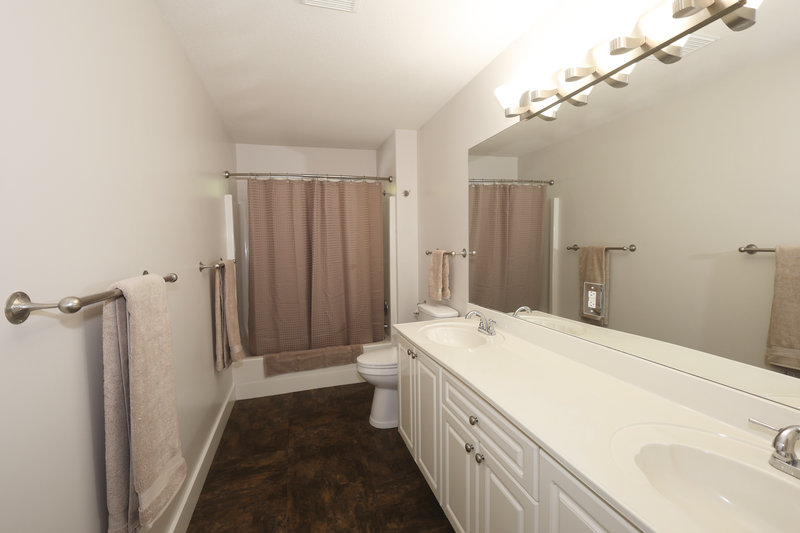 |
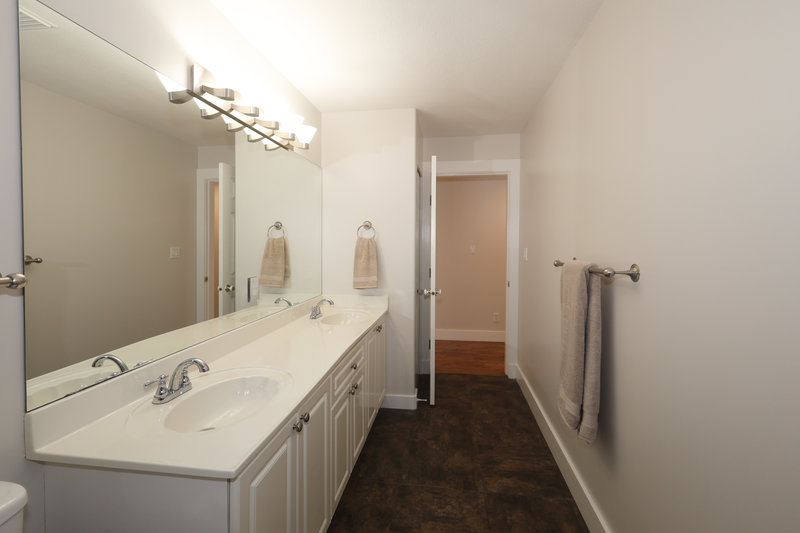 |
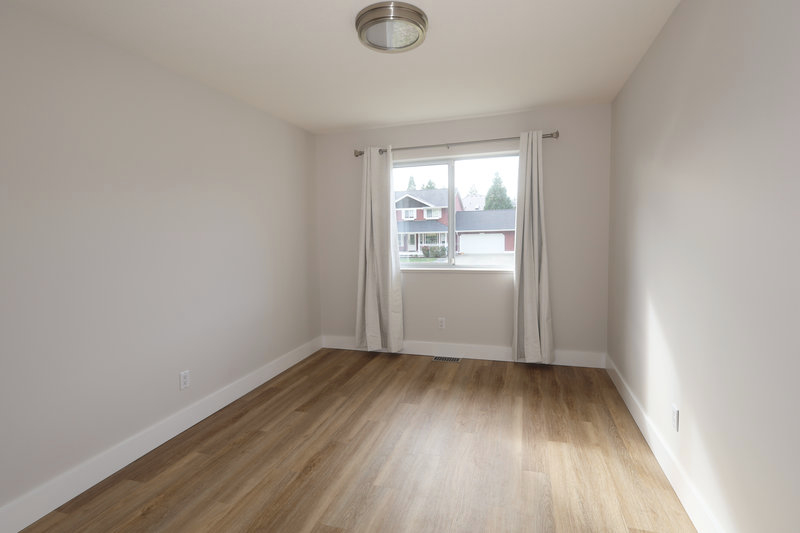 |
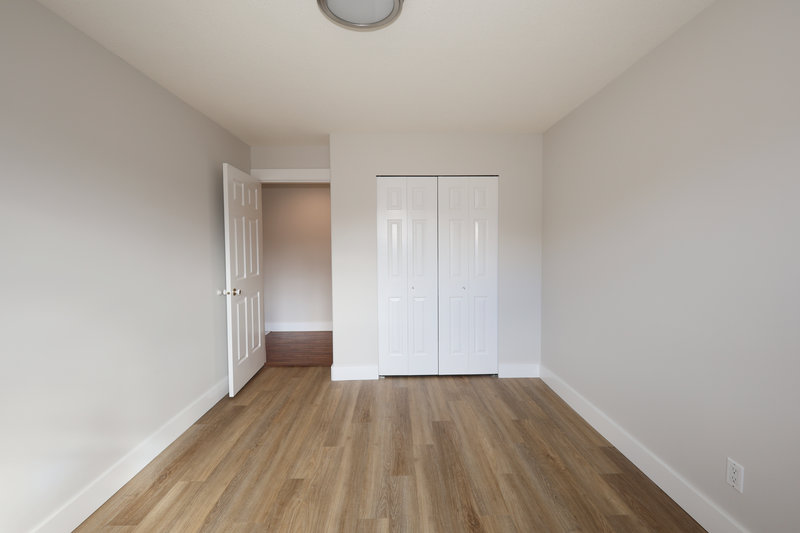 |
 |
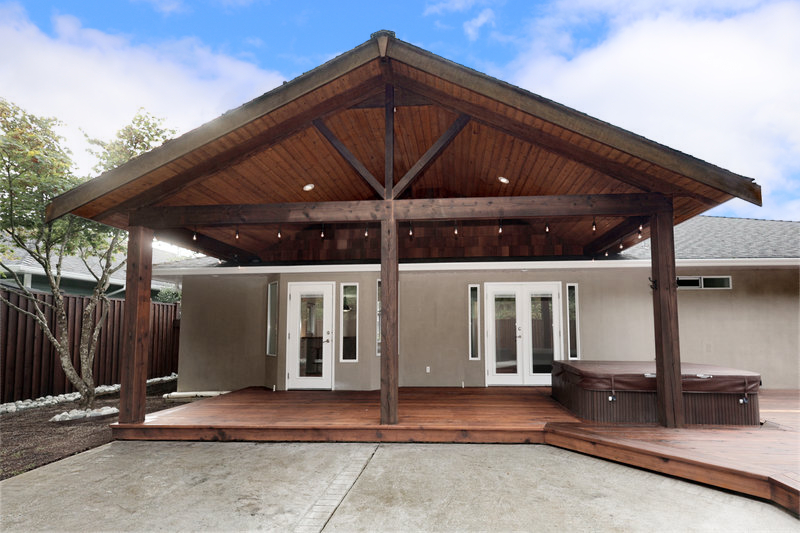 |
 |
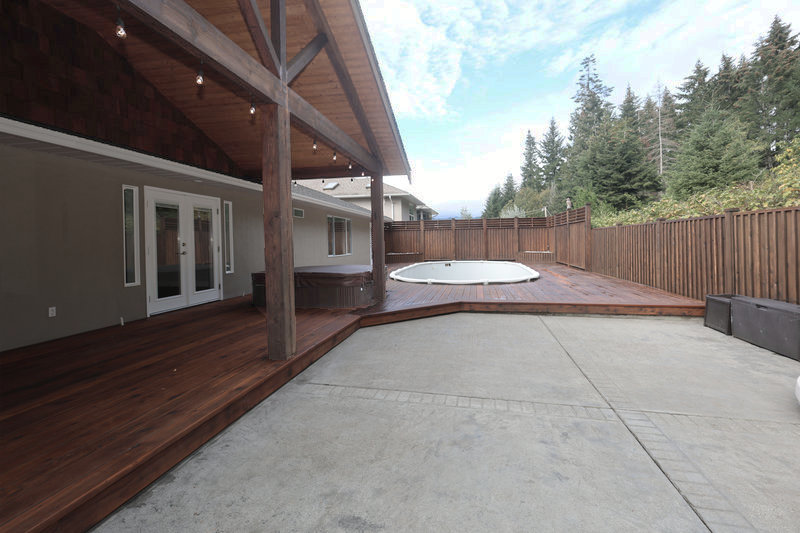 |
 |
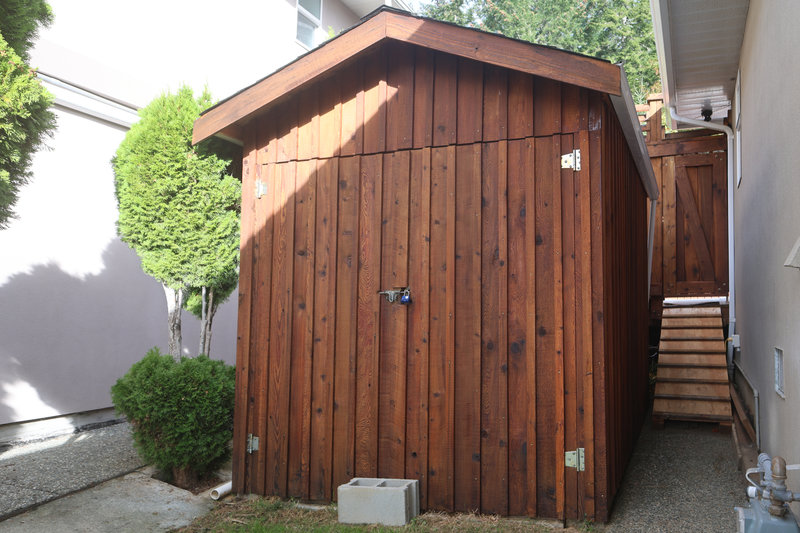 |
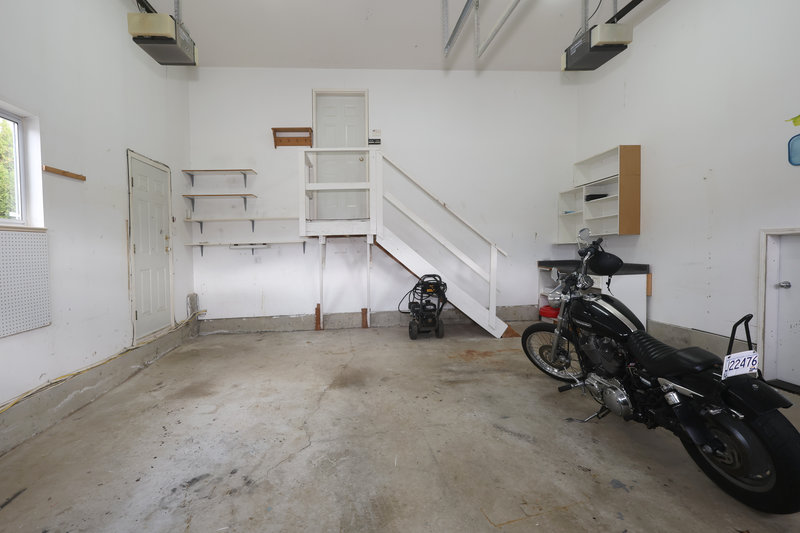 |
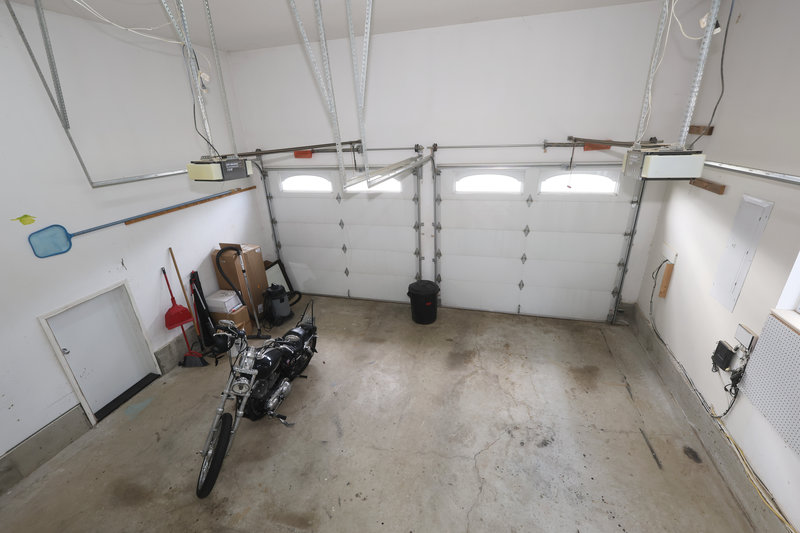 |
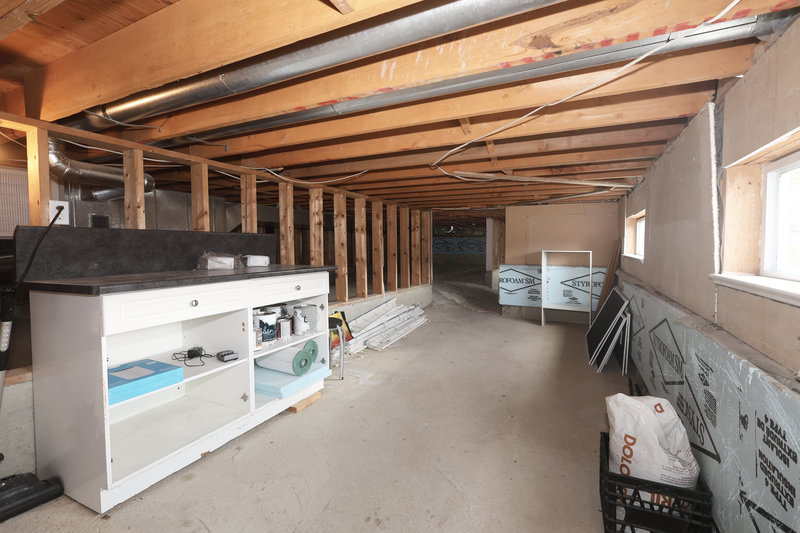 |
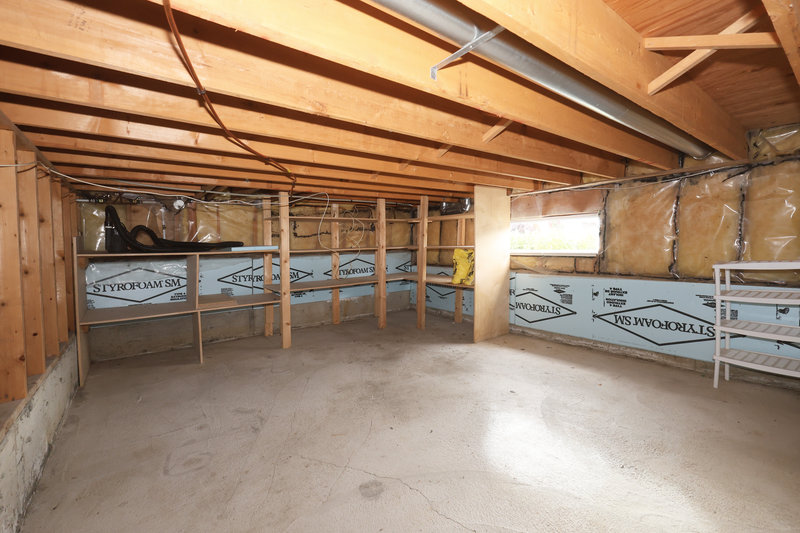 |





































